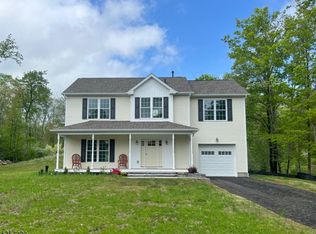This unique property has two connected residential properties and several barn type structures. This property is zoned RESIDENTIAL ONLY. Any other use must be approved by the township Apartment above garage must be approved by township prior to occupancy.
This property is off market, which means it's not currently listed for sale or rent on Zillow. This may be different from what's available on other websites or public sources.
