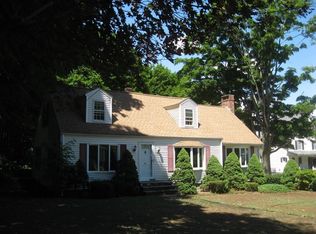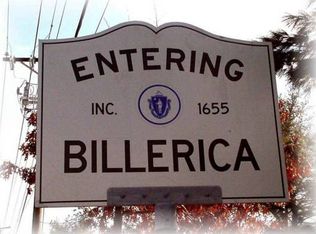Home Sweet Home! This lovingly cared for home has been in the family for over 75 years! Within walking distance to Billerica Center, this 3-4 bedroom home offers a versatile floor plan with two stairways, 2 1/2 baths and 3 bedrooms plus an additional center room that can be used as a bedroom, walk-in closet,office, etc. First floor offers front living room with oak peg floors, open concept dining/family room area, cabinet-packed kitchen and laundry area. Vinyl replacement windows, vinyl siding, architectural shingle roof, french drain and central air on 2nd floor are just some of the recent improvements throughout the home. Enjoy the outdoor view from all sides of the home, the front porch (screens available for enclosure), glass enclosed 3 season room, cozy side covered porch, brick patio, or the enclosed area in the back of 2 car garage! Don't miss out on this terrific opportunity!
This property is off market, which means it's not currently listed for sale or rent on Zillow. This may be different from what's available on other websites or public sources.

