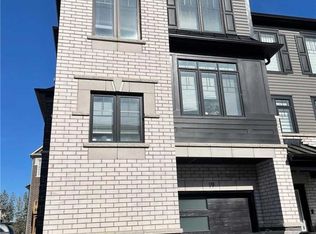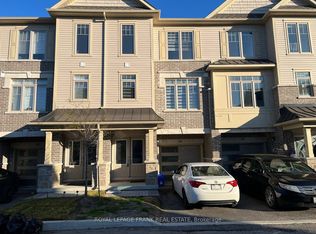Address: 62 Ambereen Place, Bowmanville, ON, L1C 7H5 Rent: $2,850 + Utilities (Hydro, Gas, Water & Hot Water Tank Rental) Available: Immediately Square Feet: 2,000 This brand-new, stunning 3-bedroom, 4-bathroom corner townhouse is a rare gem, offering the perfect blend of space, style, and convenience. With approximately 2000 sq. ft. of upgraded living space, this home is thoughtfully designed for modern living and is located in one of Bowmanville's most sought-after residential communities. Whether you're looking for a serene place to call home or a convenient location that connects you to everything Bowmanville and beyond has to offer, this property is the perfect choice. Perfect for families or professionals, this 3-storey townhouse features: A bright, open-concept living room with pot lights and smooth ceilings. Durable and stylish laminate flooring throughout. A chef's dream kitchen with quartz countertops, stainless-steel appliances (fridge, stove, dishwasher), and ample storage. Outdoor living at its best with a spacious balcony and a rear deck complete with a natural gas BBQ hookup perfect for entertaining. A luxurious en-suite main bedroom featuring a walk-in closet. Additional upgrades like washer and dryer on the main floor, garage access from inside, and entrances on both sides of the property. Prime Location: This home is ideally situated in a quiet, family-friendly community, just minutes from: Highways 401 and 407 for easy commuting. Public transit options, including GO Transit. Top-rated schools, local parks, and the Bowmanville Golf and Country Club. A variety of amenities, including restaurants, grocery stores, and shopping. Additional Features: Modern design with upgraded finishes throughout. Ample parking with garage access and driveway space. Corner unit with lots of natural light. Family-oriented neighborhood with nearby green spaces and walking trails. Don't miss this incredible opportunity to rent a home that truly has it all. Contact MAPS Rentals Inc. today to schedule your private showing and make this dream home yours. Utilities not included Application Process: Rental Application Photo Identification Recent Credit Report (Equifax or TransUnion) Income Verification (Job Letter, Pay stubs, T4 etc.) Rental History Verification First & Last Months' Rent Deposit Required Upon Signing Pet Friendly: No
This property is off market, which means it's not currently listed for sale or rent on Zillow. This may be different from what's available on other websites or public sources.

