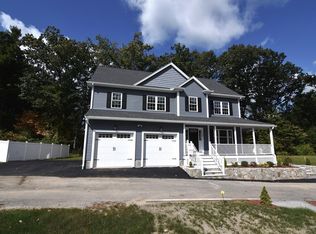"Ring in the New" With Your Wishes Come True. This Home Will Sweep You off Your Feet, Delivering Everything On Your List! Appealing 4 BR, 2 BA Multi-Level Colonial Located in a Highly Desirable Cul-de-sac Neighborhood. HEATED 2 Car Garage. Large Level One Acre Lot - Expansive Fenced-In Rear Yard Enhanced with an In-ground Pool, Hot Tub and Large Shed! Put on Your Chef Hat and Take Delight in the BRAND NEW 2018 Kitchen - Cabinets Galore, Granite Counters, SS Appliances - A Real Prize! Dining Room Off Kitchen With Slider to Rear Composite Deck. Hardwood Flooring Freshly Refinished. Substantial MBR w/ Private Bath, New Carpet (2017) & Walk-In Closet. Main Level Formal Living Room and a Family Room w/Fireplace a Few Steps Down From Kitchen Perfect for a Play Room or Relaxation. Vinyl Replacement Windows, Central Air, Gas Heat & Cooking, Alarm, Front Yard Irrigation System. Fresh Paint, Roof (3 years) & Heating (4 Years). Impeccably Maintained! All Appliances Included. Quick Close Possible
This property is off market, which means it's not currently listed for sale or rent on Zillow. This may be different from what's available on other websites or public sources.
