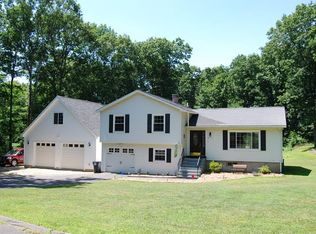4 Bedroom remodeled Colonial with 2 car garage at the corner of Allen Road and Brandywine Drive. New custom designed kitchen with crown moldings, center island, and detailed granite countertops with wood flooring with an open concept into the Family Room. Re- designed Dining Room with tray ceiling and hand crafted wainscotting. A first floor half wall was created with detailed finished carpentry that leads into the Living Room. First floor 1/2 bath and mudroom. Large master bedroom with recess lighting, walk in closet, and private bathroom, along with 3 additional spacious bedrooms. Updated insulation... see enclosed attachment. Terrific colors throughout. A perfect family home!!! Located in a popular area of Belchertown, minutes to town center. This home is not a " Flip", this home is a true remodel. View this home today to see for yourself.
This property is off market, which means it's not currently listed for sale or rent on Zillow. This may be different from what's available on other websites or public sources.

