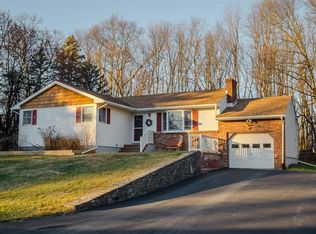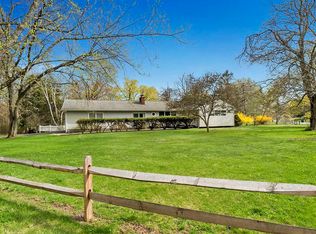Red Hook ranch style home with a mid-century flair! Located in a well established neighborhood and sits back from the road, this home offers large rooms, great natural light, and an open floor plan: large living room and family room share a double-sided fireplace and open to the eat-in kitchen. Large windows let in the beautiful light and the fireplaces lend the warm cozy feeling of a home. Master suite and 3 other bedrooms are on the other end of the house, all spacious with great light. A tree-lined blacktop driveway and a barn complete the picture. Needs work but presents great potential. Sold as-is.
This property is off market, which means it's not currently listed for sale or rent on Zillow. This may be different from what's available on other websites or public sources.

