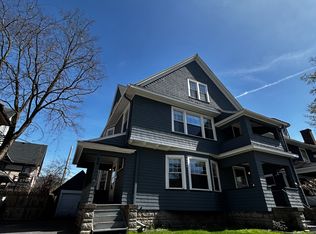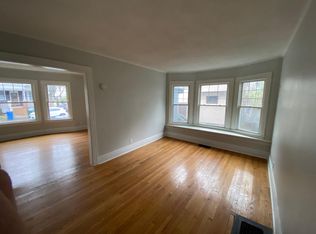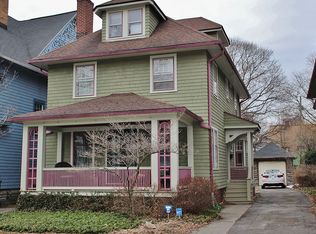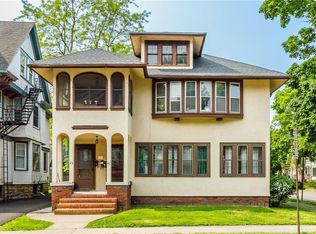Closed
$365,000
62-64 Cornell St, Rochester, NY 14607
4beds
2,712sqft
Duplex, Multi Family
Built in 1900
-- sqft lot
$378,700 Zestimate®
$135/sqft
$1,724 Estimated rent
Maximize your home sale
Get more eyes on your listing so you can sell faster and for more.
Home value
$378,700
$348,000 - $409,000
$1,724/mo
Zestimate® history
Loading...
Owner options
Explore your selling options
What's special
Opportunity Knocks! Open the Door On This Fantastic 2-Family in Rochester's Popular Park Avenue Neighborhood! Originally Built & Maintained as a 2 Family Home with the Possibility of Remodeling the Previously Finished 3rd Floor for Additional Apartment Space! Both Units Feature Big, Bright Living Rooms with Handsome Brick Fireplaces, Hardwood Floors Throughout, All New Kitchens with Granite Countertops and New Appliances! Gracious Formal Dining Areas, Fully Remodeled Bathrooms, and 2 Generous Sized Bedrooms in Each Apartment! Ideal Owner Occupant or Investment Opportunity with Immediate Availability to Both Apartments! Super Fast Greenlight Internet Service available. All Separate Gas & Electric Utilities Include: 2 High Efficiency Furnaces, 2 Water Heaters, Separate Laundry Service Connections. Each Unit Has It's Own Porch & Balcony. Energy Efficiency Vinyl Thermal Pane Windows. New Double Wide Black Top Driveway with a Detached Garage for Off-Street Parking. HURRY! You're Going To LOVE Calling This Home & Opportunity "MINE!" Offers to be Reviewed Wednesday February 19th at 3:00pm. OPEN HOUSE Saturday February 15th 11:30am-1:00pm
Zillow last checked: 8 hours ago
Listing updated: March 28, 2025 at 02:19pm
Listed by:
G. Harlan Furbush 585-739-9409,
Keller Williams Realty Greater Rochester
Bought with:
Zach Hall-Bachner, 10401364748
Updegraff Group LLC
Source: NYSAMLSs,MLS#: R1588148 Originating MLS: Rochester
Originating MLS: Rochester
Facts & features
Interior
Bedrooms & bathrooms
- Bedrooms: 4
- Bathrooms: 2
- Full bathrooms: 2
Heating
- Gas, Forced Air
Appliances
- Included: Gas Water Heater
- Laundry: Washer Hookup
Features
- Natural Woodwork, Programmable Thermostat
- Flooring: Ceramic Tile, Hardwood, Luxury Vinyl, Tile, Varies
- Windows: Leaded Glass, Thermal Windows
- Basement: Full
- Number of fireplaces: 2
Interior area
- Total structure area: 2,712
- Total interior livable area: 2,712 sqft
Property
Parking
- Total spaces: 1
- Parking features: Garage, Paved, Two or More Spaces
- Garage spaces: 1
Features
- Stories: 3
- Patio & porch: Balcony
- Exterior features: Balcony
Lot
- Size: 4,356 sqft
- Dimensions: 55 x 80
- Features: Irregular Lot, Residential Lot
Details
- Parcel number: 26140012158000010280000000
- Zoning description: Residential 2 Unit
- Special conditions: Standard
Construction
Type & style
- Home type: MultiFamily
- Architectural style: Duplex
- Property subtype: Duplex, Multi Family
Materials
- Wood Siding, Copper Plumbing
- Foundation: Block
- Roof: Asphalt,Shingle
Condition
- Resale
- Year built: 1900
Utilities & green energy
- Electric: Circuit Breakers
- Sewer: Connected
- Water: Connected, Public
- Utilities for property: Cable Available, Electricity Connected, High Speed Internet Available, Sewer Connected, Water Connected
Community & neighborhood
Security
- Security features: Fire Escape
Location
- Region: Rochester
- Subdivision: 44&E43 Estate H Sibley T
Other
Other facts
- Listing terms: Conventional
Price history
| Date | Event | Price |
|---|---|---|
| 3/27/2025 | Sold | $365,000+10.6%$135/sqft |
Source: | ||
| 2/24/2025 | Pending sale | $329,900$122/sqft |
Source: | ||
| 2/21/2025 | Contingent | $329,900$122/sqft |
Source: | ||
| 2/13/2025 | Listed for sale | $329,900+1.5%$122/sqft |
Source: | ||
| 11/24/2021 | Sold | $325,000+47.7%$120/sqft |
Source: Public Record Report a problem | ||
Public tax history
| Year | Property taxes | Tax assessment |
|---|---|---|
| 2024 | -- | $379,000 +62.7% |
| 2023 | -- | $233,000 |
| 2022 | -- | $233,000 |
Find assessor info on the county website
Neighborhood: Park Avenue
Nearby schools
GreatSchools rating
- 4/10School 23 Francis ParkerGrades: PK-6Distance: 0.5 mi
- 3/10School Of The ArtsGrades: 7-12Distance: 0.8 mi
- 1/10James Monroe High SchoolGrades: 9-12Distance: 0.4 mi
Schools provided by the listing agent
- District: Rochester
Source: NYSAMLSs. This data may not be complete. We recommend contacting the local school district to confirm school assignments for this home.



