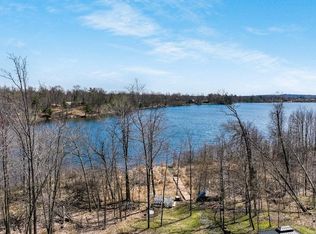Closed
$750,000
62-20 1/2 St, Comstock, WI 54826
4beds
5,860sqft
Single Family Residence
Built in 1992
35.07 Acres Lot
$696,200 Zestimate®
$128/sqft
$3,578 Estimated rent
Home value
$696,200
$661,000 - $731,000
$3,578/mo
Zestimate® history
Loading...
Owner options
Explore your selling options
What's special
A MUST SEE lakehome on 35 acres, located on beautiful Staples Lake less than 2 hours from the Twin Cities! A dream getaway or year round home with lots of wildlife viewing. Expansive, covered, South-facing deck with views over Staples Lake to catch both beautiful sunrises and sunsets. Property comes with 400FT of shoreline and a dock. This 6000 sqft, 4 bed, 4 bath home has large living areas on both floors, with 2 primary bd, 2 kitchens, & 2 laundry areas, PERFECT if two families want to purchase together! Main floor has huge sunroom and lower has covered patio with 3 season windows with included lg Bull Frog hottub that can be used year round. Billard room includes pool table! Kitchen has double ovens, newer SS appl & 2 pantries. Both wood & propane heating sources with simple switch between the two, including loads of pre-stacked wood. Brand new roof & insulated 3 stall oversized garage. A 40x75 outbuilding & new lean-to perfect for boat, snowmobile & ATV.
Zillow last checked: 8 hours ago
Listing updated: July 31, 2025 at 12:13pm
Listed by:
Amy Muehlbauer 715-577-0963,
Edina Realty, Inc.,
Karla Hedberg 952-221-1630
Bought with:
Non-MLS
Source: NorthstarMLS as distributed by MLS GRID,MLS#: 6682285
Facts & features
Interior
Bedrooms & bathrooms
- Bedrooms: 4
- Bathrooms: 4
- Full bathrooms: 3
- 3/4 bathrooms: 1
Bedroom 1
- Level: Main
- Area: 289 Square Feet
- Dimensions: 17x17
Bedroom 2
- Level: Lower
- Area: 182 Square Feet
- Dimensions: 14x13
Bedroom 3
- Level: Lower
- Area: 255 Square Feet
- Dimensions: 17x15
Bedroom 4
- Level: Lower
- Area: 225 Square Feet
- Dimensions: 15x15
Dining room
- Level: Main
- Area: 380 Square Feet
- Dimensions: 19x20
Family room
- Level: Lower
- Area: 532 Square Feet
- Dimensions: 28x19
Kitchen
- Level: Main
- Area: 476 Square Feet
- Dimensions: 28x17
Laundry
- Level: Main
- Area: 72 Square Feet
- Dimensions: 9x8
Living room
- Level: Main
- Area: 440 Square Feet
- Dimensions: 22x20
Office
- Level: Main
- Area: 220 Square Feet
- Dimensions: 20x11
Heating
- Forced Air, Other
Cooling
- Central Air
Appliances
- Included: Cooktop, Dishwasher, Disposal, Double Oven, Dryer, Microwave, Refrigerator, Stainless Steel Appliance(s), Wall Oven, Washer, Water Softener Owned, Wine Cooler, Wood Water Heater
Features
- Basement: Concrete
- Number of fireplaces: 2
- Fireplace features: Family Room, Gas, Living Room, Wood Burning
Interior area
- Total structure area: 5,860
- Total interior livable area: 5,860 sqft
- Finished area above ground: 2,819
- Finished area below ground: 2,535
Property
Parking
- Total spaces: 3
- Parking features: Attached, Asphalt, Concrete, Insulated Garage
- Attached garage spaces: 3
Accessibility
- Accessibility features: Doors 36"+, Grab Bars In Bathroom
Features
- Levels: One
- Stories: 1
- Patio & porch: Deck, Side Porch
- Fencing: Wood
- Has view: Yes
- View description: Lake
- Has water view: Yes
- Water view: Lake
- Waterfront features: Dock, Lake Front, Road Between Waterfront And Home, Waterfront Num(600020452), Lake Bottom(Sand), Lake Acres(339), Lake Depth(17)
- Body of water: Staples Lake
- Frontage length: Water Frontage: 400
Lot
- Size: 35.07 Acres
- Dimensions: 35.07 Acres
- Features: Accessible Shoreline, Many Trees
Details
- Additional structures: Lean-To, Pole Building, Storage Shed
- Foundation area: 2933
- Additional parcels included: 016190004020
- Parcel number: 016190004000
- Zoning description: Residential-Single Family
Construction
Type & style
- Home type: SingleFamily
- Property subtype: Single Family Residence
Materials
- Brick Veneer, Steel Siding, Other
- Roof: Age 8 Years or Less
Condition
- Age of Property: 33
- New construction: No
- Year built: 1992
Utilities & green energy
- Electric: Circuit Breakers
- Gas: Propane, Wood
- Sewer: Tank with Drainage Field
- Water: Well
Community & neighborhood
Location
- Region: Comstock
HOA & financial
HOA
- Has HOA: No
Other
Other facts
- Road surface type: Paved
Price history
| Date | Event | Price |
|---|---|---|
| 7/31/2025 | Sold | $750,000$128/sqft |
Source: | ||
| 6/23/2025 | Contingent | $750,000$128/sqft |
Source: | ||
| 6/4/2025 | Price change | $750,000-6.2%$128/sqft |
Source: | ||
| 5/21/2025 | Price change | $799,900-3%$137/sqft |
Source: | ||
| 3/10/2025 | Listed for sale | $825,000-6.1%$141/sqft |
Source: | ||
Public tax history
| Year | Property taxes | Tax assessment |
|---|---|---|
| 2024 | $40,000,752 +639868% | $36,330 -90% |
| 2023 | $6,250 -0.8% | $363,300 |
| 2022 | $6,302 +0% | $363,300 |
Find assessor info on the county website
Neighborhood: 54826
Nearby schools
GreatSchools rating
- 6/10Cumberland Middle SchoolGrades: 5-8Distance: 5.7 mi
- 8/10Cumberland High SchoolGrades: 9-12Distance: 5.7 mi
- 4/10Cumberland Elementary SchoolGrades: PK-4Distance: 6.3 mi

Get pre-qualified for a loan
At Zillow Home Loans, we can pre-qualify you in as little as 5 minutes with no impact to your credit score.An equal housing lender. NMLS #10287.
