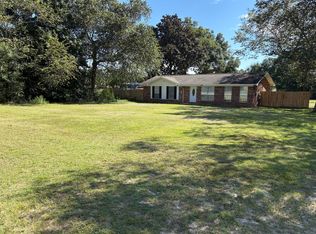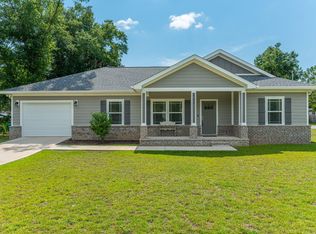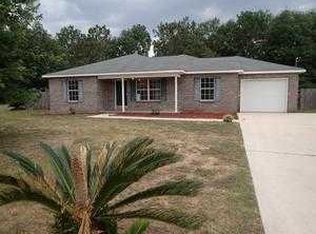New construction In the Auburn Community. Easy living on this .35 ac corner lot. This home features front and rear porches for outdoor living. The interior is a bright open floor plan with split bedroom design. The kitchen features smooth top range, dishwasher and microwave. Floors are LPV in the living and wet areas with carpet in bedrooms only. This design has a separate laundry room and a mud room as you enter from the garage. The Master bedroom features tray ceilings , a walk in closet and a communications box in the closet. The master bath has a shower and a dressing area. Construction is still in process can close mid Sept.
This property is off market, which means it's not currently listed for sale or rent on Zillow. This may be different from what's available on other websites or public sources.



