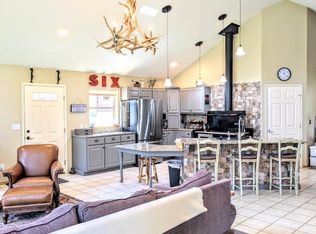Sold on 07/19/24
Price Unknown
6199 Meadow Creek Rd, Bonners Ferry, ID 83805
7beds
4baths
4,515sqft
Single Family Residence
Built in 2007
10 Acres Lot
$845,100 Zestimate®
$--/sqft
$3,533 Estimated rent
Home value
$845,100
Estimated sales range
Not available
$3,533/mo
Zestimate® history
Loading...
Owner options
Explore your selling options
What's special
Welcome to paradise found on 10 sprawling acres on Meadow Creek! This expansive property boasts endless possibilities - serene meadows ideal for farm animals, the calming presence of Meadow Creek gracing the south east property line and stunning views. Step inside the magnificent 7-bedroom, 3.5-bathroom home featuring two master suites on the main floor. The open concept kitchen, dining area, and living room create a perfect entertaining space, while the 2021 addition provides a modern haven with 4 bedrooms downstairs and a dedicated entertainment zone upstairs complete with a bar area, expansive deck, and cozy entertainment room. For the green thumb, there's also a fenced garden area with and orchard, and ample storage is a breeze with the large storage shed. Don't miss this opportunity to own a piece of Idaho paradise!
Zillow last checked: 8 hours ago
Listing updated: July 19, 2024 at 11:43am
Listed by:
Jenny Graham 208-699-1813,
NEXTHOME 365 REALTY
Source: SELMLS,MLS#: 20240831
Facts & features
Interior
Bedrooms & bathrooms
- Bedrooms: 7
- Bathrooms: 4
- Main level bathrooms: 3
- Main level bedrooms: 4
Primary bedroom
- Description: Large Master W/ Ensuite
- Level: Main
Bedroom 2
- Description: Second Master W/ Ensuite
- Level: Main
Bedroom 3
- Description: 3rd Bedroom In Main House
- Level: Main
Bedroom 4
- Description: 4th Bedroom In Addition
- Level: Main
Bathroom 1
- Description: Half Bath In Main House
- Level: Main
Bathroom 2
- Description: Ensuite
- Level: Main
Bathroom 3
- Description: Ensuite
- Level: Main
Dining room
- Description: Open to kitchen and Living room
- Level: Main
Family room
- Description: Large family room upstairs
- Level: Second
Kitchen
- Description: Large open kitchen w/ pantry
- Level: Main
Living room
- Description: open with tongue and groove vaulted ceiling
- Level: Main
Heating
- Electric, Propane, Pellet Stove, Wall Furnace
Appliances
- Included: Dishwasher, Range/Oven, Refrigerator
- Laundry: Laundry Room, Main Level, Large Laundry Room On Main Floor
Features
- Full Bath, Walk-In Closet(s), Insulated, Pantry, Storage, Vaulted Ceiling(s), Tongue and groove ceiling
- Flooring: Plank
- Windows: Insulated Windows
- Basement: None,Crawl Space
- Has fireplace: Yes
- Fireplace features: Pellet Stove
Interior area
- Total structure area: 4,515
- Total interior livable area: 4,515 sqft
- Finished area above ground: 4,515
- Finished area below ground: 0
Property
Parking
- Total spaces: 2
- Parking features: 2 Car Attached, Insulated, Gravel, Off Street, Open
- Attached garage spaces: 2
- Has uncovered spaces: Yes
Features
- Levels: Two
- Stories: 2
- Patio & porch: Covered, Covered Porch
- Exterior features: Fire Pit, RV Hookup
- Has private pool: Yes
- Pool features: Above Ground
- Has view: Yes
- View description: Panoramic
- Waterfront features: Creek (Year Round), Water Frontage Location(Tributary), Beach Front(Pebble), Water Access Type(Private), Water Access Location(Tributary), Water Access
- Body of water: Moyie River
Lot
- Size: 10 Acres
- Features: 10 to 15 Miles to City/Town, 1 Mile or Less to County Road, Landscaped, Level, Pasture
Details
- Additional structures: Kennel/Dog Run, Pumphouse, Shed(s)
- Parcel number: RP63N02E176620A
- Zoning description: Ag / Forestry
- Other equipment: Satellite Dish
Construction
Type & style
- Home type: SingleFamily
- Property subtype: Single Family Residence
Materials
- Frame, Wood Siding
- Roof: Composition
Condition
- Resale
- New construction: No
- Year built: 2007
Utilities & green energy
- Sewer: Septic Tank
- Water: Well
- Utilities for property: Electricity Connected, Natural Gas Not Available, Garbage Available
Community & neighborhood
Location
- Region: Bonners Ferry
Other
Other facts
- Ownership: Fee Simple
- Road surface type: Paved
Price history
| Date | Event | Price |
|---|---|---|
| 7/19/2024 | Sold | -- |
Source: | ||
| 7/9/2024 | Pending sale | $845,000$187/sqft |
Source: | ||
| 7/8/2024 | Price change | $845,000-6%$187/sqft |
Source: | ||
| 7/3/2024 | Price change | $899,000+6.4%$199/sqft |
Source: | ||
| 7/2/2024 | Listed for sale | $845,000$187/sqft |
Source: | ||
Public tax history
| Year | Property taxes | Tax assessment |
|---|---|---|
| 2025 | $1,189 +22.9% | $931,240 +8% |
| 2024 | $967 +137.7% | $862,020 -4% |
| 2023 | $407 +18.6% | $898,200 +62.7% |
Find assessor info on the county website
Neighborhood: 83805
Nearby schools
GreatSchools rating
- 6/10Mount Hall Elementary SchoolGrades: K-5Distance: 8.4 mi
- 7/10Boundary County Middle SchoolGrades: 6-8Distance: 9.7 mi
- 2/10Bonners Ferry High SchoolGrades: 9-12Distance: 9.8 mi
Schools provided by the listing agent
- Elementary: Valley View
- Middle: Boundary County
- High: Bonners Ferry
Source: SELMLS. This data may not be complete. We recommend contacting the local school district to confirm school assignments for this home.
