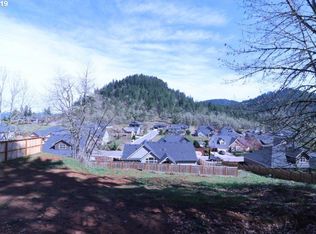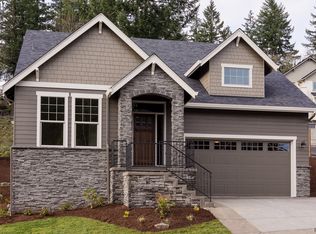Sold
$649,900
6199 Graystone Loop, Springfield, OR 97478
4beds
2,227sqft
Residential, Single Family Residence
Built in 2016
0.25 Acres Lot
$687,400 Zestimate®
$292/sqft
$2,669 Estimated rent
Home value
$687,400
$653,000 - $722,000
$2,669/mo
Zestimate® history
Loading...
Owner options
Explore your selling options
What's special
Gorgeous one level Wiechert home tucked in the hills of Mountaingate! This home boasts open concept living at its best, with a vaulted living room highlighted by exposed beams that flows nicely to the large kitchen/dining area. The kitchen features an eating island, quartz countertops, stainless appliances, nice sized pantry and plenty of prep space. The oversized primary bedroom has a warm feel accented by a large window and crown molding, as well as a luxury bathroom featuring a soaking tub, tile floors/counters and a generous sized walk-in closet. Relax by the gas fireplace or enjoy a peaceful evening outdoors under the covered patio in the private backyard. This property offers plenty of space for all your toys; the double deep garage has 14 ft tall ceilings and the large rv parking area has a 30 amp hook up and 50 amp connection for a generator. This one won't last! Schedule your showing today or come by the open house Saturday 7/29 from 11am - 1pm.
Zillow last checked: 8 hours ago
Listing updated: October 09, 2023 at 05:42am
Listed by:
Jon Eschrich 541-968-2655,
Triple Oaks Realty LLC
Bought with:
Patrick Hurley, 920200094
John L. Scott Eugene
Source: RMLS (OR),MLS#: 23453253
Facts & features
Interior
Bedrooms & bathrooms
- Bedrooms: 4
- Bathrooms: 2
- Full bathrooms: 2
- Main level bathrooms: 2
Primary bedroom
- Features: Bathroom, Walkin Closet
- Level: Main
- Area: 306
- Dimensions: 18 x 17
Bedroom 2
- Features: Walkin Closet
- Level: Main
- Area: 143
- Dimensions: 13 x 11
Bedroom 3
- Level: Main
- Area: 132
- Dimensions: 12 x 11
Bedroom 4
- Level: Main
- Area: 121
- Dimensions: 11 x 11
Dining room
- Features: Hardwood Floors
- Level: Main
- Area: 144
- Dimensions: 16 x 9
Kitchen
- Features: Hardwood Floors
- Level: Main
- Area: 160
- Width: 10
Living room
- Features: Beamed Ceilings, Fireplace, Vaulted Ceiling
- Level: Main
- Area: 374
- Dimensions: 22 x 17
Heating
- Forced Air, Fireplace(s)
Cooling
- Central Air
Appliances
- Included: Dishwasher, Disposal, Free-Standing Gas Range, Free-Standing Refrigerator, Microwave, Stainless Steel Appliance(s), Washer/Dryer, Gas Water Heater
- Laundry: Laundry Room
Features
- Quartz, Soaking Tub, Vaulted Ceiling(s), Sink, Walk-In Closet(s), Beamed Ceilings, Bathroom, Kitchen Island, Pantry
- Flooring: Hardwood, Wall to Wall Carpet
- Windows: Double Pane Windows, Vinyl Frames
- Basement: Crawl Space
- Number of fireplaces: 1
- Fireplace features: Gas
Interior area
- Total structure area: 2,227
- Total interior livable area: 2,227 sqft
Property
Parking
- Total spaces: 3
- Parking features: Driveway, RV Access/Parking, Attached, Extra Deep Garage
- Attached garage spaces: 3
- Has uncovered spaces: Yes
Accessibility
- Accessibility features: One Level, Accessibility
Features
- Levels: One
- Stories: 1
- Patio & porch: Covered Patio
- Exterior features: Yard
- Fencing: Fenced
Lot
- Size: 0.25 Acres
- Features: Sprinkler, SqFt 10000 to 14999
Details
- Additional structures: RVParking
- Parcel number: 1781283
- Zoning: LD
Construction
Type & style
- Home type: SingleFamily
- Architectural style: Craftsman
- Property subtype: Residential, Single Family Residence
Materials
- Cement Siding, Cultured Stone, Lap Siding
- Foundation: Concrete Perimeter
- Roof: Composition
Condition
- Approximately
- New construction: No
- Year built: 2016
Utilities & green energy
- Gas: Gas
- Sewer: Public Sewer
- Water: Public
- Utilities for property: Cable Connected
Community & neighborhood
Location
- Region: Springfield
- Subdivision: Mountaingate
HOA & financial
HOA
- Has HOA: Yes
- HOA fee: $360 annually
- Amenities included: Commons
Other
Other facts
- Listing terms: Cash,Conventional
- Road surface type: Concrete
Price history
| Date | Event | Price |
|---|---|---|
| 10/4/2023 | Sold | $649,900$292/sqft |
Source: | ||
| 9/6/2023 | Pending sale | $649,900$292/sqft |
Source: | ||
| 9/5/2023 | Listed for sale | $649,900$292/sqft |
Source: | ||
| 8/31/2023 | Pending sale | $649,900$292/sqft |
Source: | ||
| 8/15/2023 | Listed for sale | $649,900+20.6%$292/sqft |
Source: | ||
Public tax history
| Year | Property taxes | Tax assessment |
|---|---|---|
| 2025 | $7,758 +1.6% | $423,078 +3% |
| 2024 | $7,633 +4.4% | $410,756 +3% |
| 2023 | $7,308 +3.4% | $398,793 +3% |
Find assessor info on the county website
Neighborhood: 97478
Nearby schools
GreatSchools rating
- 6/10Ridgeview Elementary SchoolGrades: K-5Distance: 0.9 mi
- 6/10Agnes Stewart Middle SchoolGrades: 6-8Distance: 3 mi
- 5/10Thurston High SchoolGrades: 9-12Distance: 0.7 mi
Schools provided by the listing agent
- Elementary: Ridgeview
- Middle: Agnes Stewart
- High: Thurston
Source: RMLS (OR). This data may not be complete. We recommend contacting the local school district to confirm school assignments for this home.

Get pre-qualified for a loan
At Zillow Home Loans, we can pre-qualify you in as little as 5 minutes with no impact to your credit score.An equal housing lender. NMLS #10287.

