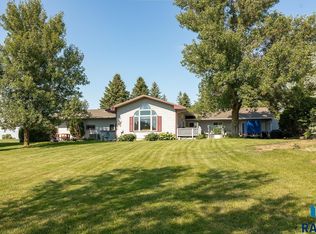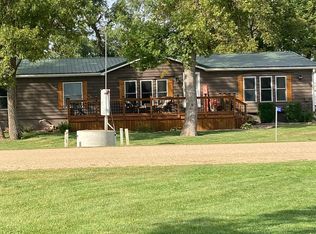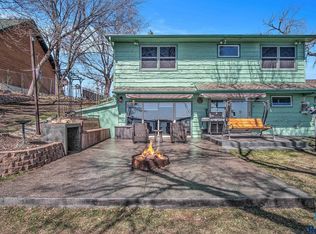Check out this move in ready 3 bedroom 3 bath home with panoramic views of Lake Madison from the wrap around deck. Some recent updates to included fresh paint on the main and second floor and some new light fixtures. Main floor boasts an open floor plan with views of the lake, wood burning fireplace, and primary bedroom with walk-in closet. The upper level has an additional two bedrooms with their own private balconies and a shared bath. Add equity and square footage by finishing the walk-out level with view of the lake!
For sale
$549,000
6199 Browning Dr, Madison, SD 57042
3beds
2,061sqft
Est.:
Single Family Residence
Built in 1988
8,533.4 Square Feet Lot
$-- Zestimate®
$266/sqft
$-- HOA
What's special
Wood burning fireplaceView of the lakeWrap around deckPrivate balconiesOpen floor plan
- 184 days |
- 688 |
- 20 |
Likely to sell faster than
Zillow last checked: 8 hours ago
Listing updated: December 01, 2025 at 09:02am
Listed by:
Brad D Benson 605-427-7777,
Signature Realty Group LLC,
Brenda L Thompson,
Signature Realty Group LLC
Source: Realtor Association of the Sioux Empire,MLS#: 22504374
Tour with a local agent
Facts & features
Interior
Bedrooms & bathrooms
- Bedrooms: 3
- Bathrooms: 3
- Full bathrooms: 2
- 3/4 bathrooms: 1
Primary bedroom
- Description: Carpet, walk-in closet, CF
- Level: Main
- Area: 169
- Dimensions: 13 x 13
Bedroom 2
- Description: Carpet, Closet, CF
- Level: Upper
- Area: 220
- Dimensions: 11 x 20
Bedroom 3
- Description: Carpet, Closet, CF
- Level: Main
- Area: 220
- Dimensions: 11 x 20
Dining room
- Description: Vinyl, View
- Level: Main
- Area: 132
- Dimensions: 12 x 11
Kitchen
- Description: Vinyl, peninsula
- Level: Main
- Area: 169
- Dimensions: 13 x 13
Living room
- Description: Carpet, brick wood fireplace, built-ins
- Level: Main
- Area: 288
- Dimensions: 18 x 16
Heating
- Natural Gas, Baseboard
Cooling
- Central Air
Appliances
- Included: Electric Range, Microwave, Dishwasher, Disposal, Refrigerator, Washer, Dryer
Features
- Master Downstairs
- Flooring: Carpet, Vinyl
- Basement: Full
- Number of fireplaces: 1
- Fireplace features: Wood Burning
Interior area
- Total interior livable area: 2,061 sqft
- Finished area above ground: 2,016
- Finished area below ground: 45
Property
Features
- Levels: Two
- Patio & porch: Deck, Patio, Covered Patio
- On waterfront: Yes
- Waterfront features: Lake Front
- Body of water: Madison
Lot
- Size: 8,533.4 Square Feet
- Dimensions: 54 X 158
Details
- Parcel number: 065301065203010
Construction
Type & style
- Home type: SingleFamily
- Architectural style: Two Story
- Property subtype: Single Family Residence
Materials
- Metal
- Foundation: Block
- Roof: Composition
Condition
- Year built: 1988
Utilities & green energy
- Sewer: Public Sewer
Community & HOA
Community
- Subdivision: No Subdivision
HOA
- Has HOA: No
Location
- Region: Madison
Financial & listing details
- Price per square foot: $266/sqft
- Tax assessed value: $415,500
- Annual tax amount: $5,078
- Date on market: 6/9/2025
Estimated market value
Not available
Estimated sales range
Not available
Not available
Price history
Price history
| Date | Event | Price |
|---|---|---|
| 8/13/2025 | Price change | $549,000-8.3%$266/sqft |
Source: | ||
| 7/31/2025 | Price change | $599,000-7.8%$291/sqft |
Source: | ||
| 6/9/2025 | Listed for sale | $649,900$315/sqft |
Source: | ||
Public tax history
Public tax history
| Year | Property taxes | Tax assessment |
|---|---|---|
| 2025 | $5,078 +6.1% | $415,500 +0.1% |
| 2024 | $4,784 +13.8% | $415,085 +10.7% |
| 2023 | $4,205 +12.6% | $375,000 +20% |
Find assessor info on the county website
BuyAbility℠ payment
Est. payment
$3,368/mo
Principal & interest
$2686
Property taxes
$490
Home insurance
$192
Climate risks
Neighborhood: 57042
Nearby schools
GreatSchools rating
- 8/10Madison Elementary School - 07Grades: K-5Distance: 4.5 mi
- 6/10Madison Middle School - 02Grades: 6-8Distance: 3.7 mi
- 6/10Madison High School - 01Grades: 9-12Distance: 3.8 mi
Schools provided by the listing agent
- Elementary: Madison ES
- Middle: Madison MS
- High: Madison HS
- District: Madison Central 39-2
Source: Realtor Association of the Sioux Empire. This data may not be complete. We recommend contacting the local school district to confirm school assignments for this home.
- Loading
- Loading




