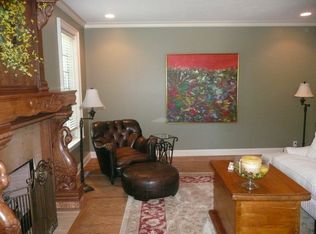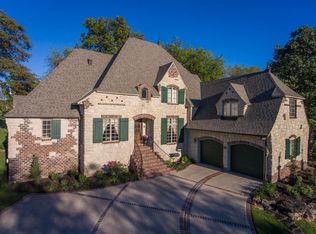Closed
Price Unknown
6198 S Riverglen Road, Ozark, MO 65721
3beds
3,229sqft
Single Family Residence
Built in 2002
0.28 Acres Lot
$662,100 Zestimate®
$--/sqft
$2,864 Estimated rent
Home value
$662,100
$616,000 - $708,000
$2,864/mo
Zestimate® history
Loading...
Owner options
Explore your selling options
What's special
Millwood STUNNER all on One Level!! Backs up the 15th hole, AND just a short walk from the pool & Millwood clubhouse. Enjoy your cup of coffee while you look at your park like setting and one of the most epic views of the golf course! Two living spaces,Three Large bedrooms AND a generous sized front facing office space! This open floor plan will have you absolutely drooling from the full Wall of windows to The WALLS! The French door entry will lead you to the primary bedroom which includes a massive primary bathroom complete with an oversized closet as well as a soaking tub and a walk in shower! .Other features include newer efficient motorized blinds on all windows in living spaces, vaulted ceilings, gorgeous hardwood floors throughout. The kitchen includes all new stainless steel appliances, flawless quartz countertops,classic tile back-splash, Gas stovetop , and fantastic butlers pantry for extra storage! You will also find that the attic is accessible through the garage with walk up stairs and is a great space for all of your extra seasonal storage needs. There honestly isn't much that this home DOESN'T Offer!
Zillow last checked: 8 hours ago
Listing updated: August 28, 2024 at 06:31pm
Listed by:
Melisa McGuire 417-861-1009,
Jim Garland Real Estate
Bought with:
Litton Keatts Real Estate
Keller Williams
Source: SOMOMLS,MLS#: 60251485
Facts & features
Interior
Bedrooms & bathrooms
- Bedrooms: 3
- Bathrooms: 3
- Full bathrooms: 2
- 1/2 bathrooms: 1
Heating
- Central, Forced Air, Natural Gas
Cooling
- Central Air
Appliances
- Included: Gas Cooktop, Dishwasher, Disposal, Gas Water Heater, Microwave, Refrigerator, Built-In Electric Oven, Water Softener Owned
- Laundry: Main Level, W/D Hookup
Features
- High Ceilings, High Speed Internet, Quartz Counters, Raised or Tiered Entry, Soaking Tub, Walk-In Closet(s), Walk-in Shower
- Flooring: Tile, Wood
- Windows: Blinds, Double Pane Windows, Shutters
- Has basement: No
- Attic: Partially Floored,Permanent Stairs
- Has fireplace: Yes
- Fireplace features: Family Room, Gas
Interior area
- Total structure area: 3,229
- Total interior livable area: 3,229 sqft
- Finished area above ground: 3,229
- Finished area below ground: 0
Property
Parking
- Total spaces: 2
- Parking features: Garage - Attached
- Attached garage spaces: 2
Features
- Levels: One
- Stories: 1
- Patio & porch: Patio
- Exterior features: Cable Access, Rain Gutters
- Has spa: Yes
- Spa features: Bath
- Has view: Yes
- View description: Golf Course
Lot
- Size: 0.28 Acres
- Features: Curbs, On Golf Course, Sprinklers In Front, Sprinklers In Rear
Details
- Parcel number: 1927300057
Construction
Type & style
- Home type: SingleFamily
- Architectural style: Contemporary,Ranch
- Property subtype: Single Family Residence
Materials
- Brick
- Foundation: Crawl Space
- Roof: Shake
Condition
- Year built: 2002
Utilities & green energy
- Sewer: Public Sewer
- Water: Public
- Utilities for property: Cable Available
Community & neighborhood
Location
- Region: Ozark
- Subdivision: Millwood
HOA & financial
HOA
- HOA fee: $725 annually
- Services included: Common Area Maintenance, Security, Trash
- Association phone: 417-693-3195
Other
Other facts
- Listing terms: Cash,Conventional,FHA
- Road surface type: Concrete, Asphalt
Price history
| Date | Event | Price |
|---|---|---|
| 11/14/2023 | Sold | -- |
Source: | ||
| 9/17/2023 | Pending sale | $595,000$184/sqft |
Source: | ||
| 9/9/2023 | Listed for sale | $595,000+65.3%$184/sqft |
Source: | ||
| 5/5/2018 | Listing removed | $359,900$111/sqft |
Source: Premier Realty #60105666 Report a problem | ||
| 4/19/2018 | Pending sale | $359,900$111/sqft |
Source: Premier Realty #60105666 Report a problem | ||
Public tax history
| Year | Property taxes | Tax assessment |
|---|---|---|
| 2024 | $6,722 +0.6% | $125,290 |
| 2023 | $6,684 +53.2% | $125,290 +56.8% |
| 2022 | $4,364 +0% | $79,910 |
Find assessor info on the county website
Neighborhood: 65721
Nearby schools
GreatSchools rating
- 4/10Logan-Rogersville Elementary SchoolGrades: 2-3Distance: 5.5 mi
- 7/10Logan-Rogersville Middle SchoolGrades: 7-8Distance: 6 mi
- 7/10Logan-Rogersville High SchoolGrades: 9-12Distance: 5.9 mi
Schools provided by the listing agent
- Elementary: SGF-Sequiota
- Middle: SGF-Pershing
- High: SGF-Glendale
Source: SOMOMLS. This data may not be complete. We recommend contacting the local school district to confirm school assignments for this home.

