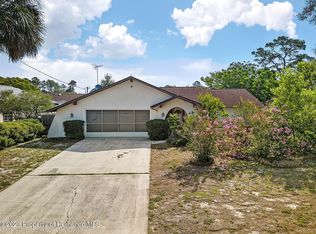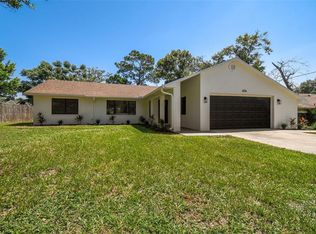A DEFINITE MUST SEE CUSTOM Pastori Home-Every room has a POOL view even has a BONUS ROOM in-law suite All NEW Appliances BEAUTIFUL inside and out APPRAISED AT $310K Walls are reinforced with solid concrete covered with foam for strength against great winds...Full kitchen includes a 5 burner stove top along with double ovens all new appliances 4 heating and cooling zones HVAC 2 water heaters one 40 gallon and another 80 gallon A huge sliding glass pocket door which opens the living area to the living area OUTSIDE features a beautiful shed and active garden and play areas separate from pet area...Concrete slab for your trash bin also included...Pool Equipment comes with the home You Should see the huge master bedroom along with the master bedroom with a 52 Gallon Garden Tu
This property is off market, which means it's not currently listed for sale or rent on Zillow. This may be different from what's available on other websites or public sources.

