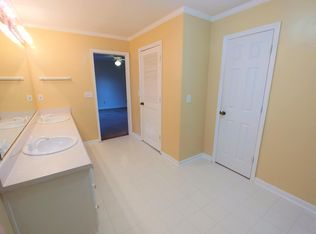Sold for $262,000
$262,000
6198 HARLEM GROVETOWN Road, Harlem, GA 30814
4beds
2,194sqft
Single Family Residence
Built in 1970
0.69 Acres Lot
$279,500 Zestimate®
$119/sqft
$2,013 Estimated rent
Home value
$279,500
$266,000 - $293,000
$2,013/mo
Zestimate® history
Loading...
Owner options
Explore your selling options
What's special
YOUR new home is waiting! 4 bedrooms, 3 baths! This unique layout will offer a lovely owners suite with a private entrance that can be used for a rec room, in-law suite or rental. The owner's suite is downstairs and has an updated bathroom, new flooring & neutral paint. The great room is spacious and opens up into the dining room and kitchen with a beautiful wood burning fireplace. The kitchen features a spacious island for cooking, lots of cabinets and stainless-steel appliances including a built-in microwave & French door refrigerator. All appliances are included for a move in ready home. THIS HOME COME WITH A WASHER AND DRYER! The downstairs is freshly painted, and all rooms touched up. Bedroom 2 has a private bathroom with a standup shower and 2 closets. Enjoy 2 more spacious bedrooms with a full hall bath. The Huge lot backs up to woods for privacy. Need to park a boat or camper? No problem. This homesite has plenty of room. Roof is under 3 years old. Out building conveys with the home. Just a short distance from Fort Gordon, shopping, parks, police station, fire station and dining.
Zillow last checked: 8 hours ago
Listing updated: December 29, 2024 at 01:23am
Listed by:
Lisa Medders 618-207-9508,
EXP Realty, LLC
Bought with:
Rose Marie Marshall, 298642
Braun Properties, LLC
Source: Hive MLS,MLS#: 516204
Facts & features
Interior
Bedrooms & bathrooms
- Bedrooms: 4
- Bathrooms: 3
- Full bathrooms: 3
Primary bedroom
- Level: Lower
- Dimensions: 14 x 14
Bedroom 2
- Level: Upper
- Dimensions: 12 x 12
Bedroom 3
- Level: Upper
- Dimensions: 12 x 12
Bedroom 4
- Level: Upper
- Dimensions: 12 x 12
Dining room
- Level: Main
- Dimensions: 12 x 12
Great room
- Level: Main
- Dimensions: 14 x 18
Kitchen
- Level: Main
- Dimensions: 12 x 12
Heating
- Electric, Fireplace(s), Forced Air, Wood
Cooling
- Ceiling Fan(s), Central Air, Single System
Appliances
- Included: Built-In Microwave, Dishwasher, Dryer, Electric Range, Refrigerator, See Remarks, Washer
Features
- Built-in Features, Cable Available, Entrance Foyer, In-Law Floorplan, Kitchen Island, Pantry, Recently Painted, See Remarks, Smoke Detector(s), Wall Tile, Washer Hookup, Wired for Data, Electric Dryer Hookup
- Flooring: Ceramic Tile, Hardwood, Luxury Vinyl
- Has basement: No
- Attic: Scuttle
- Number of fireplaces: 1
- Fireplace features: Great Room, Masonry
Interior area
- Total structure area: 2,194
- Total interior livable area: 2,194 sqft
Property
Parking
- Total spaces: 1
- Parking features: Detached Carport, Gravel, Parking Pad
- Carport spaces: 1
Features
- Levels: Two
- Patio & porch: Deck, Side Porch
- Exterior features: Insulated Doors, Insulated Windows, Storm Door(s), Storm Window(s)
Lot
- Size: 0.69 Acres
- Dimensions: 1151 x 224 x 266 x 101
- Features: Landscaped, Secluded, Wooded
Details
- Additional structures: Outbuilding
- Parcel number: 042 142
Construction
Type & style
- Home type: SingleFamily
- Architectural style: Split Level,See Remarks
- Property subtype: Single Family Residence
Materials
- Brick
- Foundation: See Remarks
- Roof: Composition
Condition
- Updated/Remodeled
- New construction: No
- Year built: 1970
Utilities & green energy
- Sewer: Public Sewer
- Water: Public
Community & neighborhood
Community
- Community features: See Remarks
Location
- Region: Harlem
- Subdivision: None-3co
Other
Other facts
- Listing agreement: Exclusive Right To Sell
- Listing terms: VA Loan,Cash,Conventional,FHA
Price history
| Date | Event | Price |
|---|---|---|
| 8/10/2023 | Sold | $262,000-4.7%$119/sqft |
Source: | ||
| 7/7/2023 | Contingent | $275,000$125/sqft |
Source: | ||
| 5/31/2023 | Listed for sale | $275,000+71.9%$125/sqft |
Source: | ||
| 6/29/2018 | Sold | $160,000$73/sqft |
Source: | ||
| 6/1/2018 | Pending sale | $160,000$73/sqft |
Source: BLANCHARD & CALHOUN-EVANS #424484 Report a problem | ||
Public tax history
| Year | Property taxes | Tax assessment |
|---|---|---|
| 2024 | $1,799 +4.7% | $180,134 +6.7% |
| 2023 | $1,719 +6.7% | $168,872 +8.9% |
| 2022 | $1,610 +7.5% | $155,041 +12.5% |
Find assessor info on the county website
Neighborhood: 30814
Nearby schools
GreatSchools rating
- 4/10North Harlem Elementary SchoolGrades: PK-5Distance: 2.2 mi
- 4/10Harlem Middle SchoolGrades: 6-8Distance: 3.5 mi
- 5/10Harlem High SchoolGrades: 9-12Distance: 2.3 mi
Schools provided by the listing agent
- Elementary: North Harlem
- Middle: Harlem
- High: Harlem
Source: Hive MLS. This data may not be complete. We recommend contacting the local school district to confirm school assignments for this home.

Get pre-qualified for a loan
At Zillow Home Loans, we can pre-qualify you in as little as 5 minutes with no impact to your credit score.An equal housing lender. NMLS #10287.
