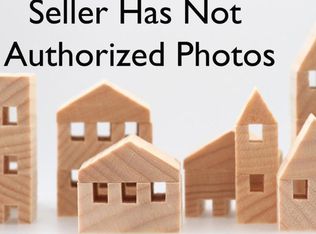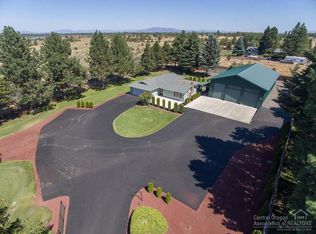Room to roam and so close to town! Gorgeously redone single level ranch home is what you've been waiting for. Walk into your living room with floor to ceiling windows looking out on the circular dive and large front lawn. This renovated home features a kitchen most chefs dream of. Prep space galore with tons of cabinet storage, subway tile backslash and stunning new counter tops to compliment. Just off the kitchen you'll find a cozy family room with access to the utility room and over sized 2 car garage. Great bonus space of a converted sun room makes a wonderful home office with it's own entrance. The master has a completely new bathroom with walk in shower, don't miss the massive closet and direct access to the patio! This list of updates goes on, from windows, to flooring. Top it off with a huge 30x75 shop and attached studio that could easily be converted into an ADU. Property includes 1.2 acres of COI irrigation with a fully fenced back yard!
This property is off market, which means it's not currently listed for sale or rent on Zillow. This may be different from what's available on other websites or public sources.

