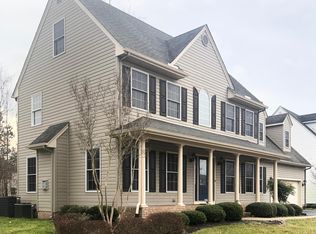Sold for $330,000 on 04/11/25
$330,000
6197 Tarry Town Rd, Salisbury, MD 21801
3beds
1,646sqft
Single Family Residence
Built in 2018
0.25 Acres Lot
$340,700 Zestimate®
$200/sqft
$2,115 Estimated rent
Home value
$340,700
$290,000 - $402,000
$2,115/mo
Zestimate® history
Loading...
Owner options
Explore your selling options
What's special
Check out this beautiful home in an established neighborhood on the West side of Salisbury! Enjoy cooking meals in the gorgeous kitchen with granite countertops and stainless steel appliances. The sliding doors open to the private rear deck, perfect for entertaining. The huge living room with gas fireplace and LVT plank flooring provides both comfort and style. The custom bathrooms with tile flooring and granite counters add a modern touch. Enjoy the convenience and efficiency of natural gas heat and a tankless water heater. 2-car garage, concrete driveway, and in-ground irrigation system. Conditioned crawl space, 2x6 exterior walls, and upgraded insulation for additional efficiency and peace of mind. This home is move-in ready, and a blank canvas for waiting for your creative additions!
Zillow last checked: 8 hours ago
Listing updated: April 14, 2025 at 05:33am
Listed by:
Brandon Johnson 410-603-5087,
ERA Martin Associates
Bought with:
Kira Konarski
Keller Williams Realty
Source: Bright MLS,MLS#: MDWC2016868
Facts & features
Interior
Bedrooms & bathrooms
- Bedrooms: 3
- Bathrooms: 2
- Full bathrooms: 2
- Main level bathrooms: 2
- Main level bedrooms: 3
Primary bedroom
- Features: Flooring - Carpet
- Level: Main
- Area: 216 Square Feet
- Dimensions: 18.4 X 11.9
Bedroom 2
- Features: Flooring - Carpet
- Level: Main
- Area: 121 Square Feet
- Dimensions: 11.2 X 11
Bedroom 3
- Features: Flooring - Carpet
- Level: Main
- Area: 144 Square Feet
- Dimensions: 12 X 12
Dining room
- Level: Main
Family room
- Level: Main
- Area: 273 Square Feet
- Dimensions: 21 X 12.8
Kitchen
- Features: Flooring - Tile/Brick
- Level: Main
- Area: 120 Square Feet
- Dimensions: 12 X 10
Heating
- Forced Air, Natural Gas
Cooling
- Central Air, Electric
Appliances
- Included: Dishwasher, Microwave, Oven/Range - Gas, Refrigerator, Tankless Water Heater
- Laundry: Washer/Dryer Hookups Only
Features
- Entry Level Bedroom, Ceiling Fan(s), Upgraded Countertops, Walk-In Closet(s)
- Flooring: Carpet, Luxury Vinyl
- Windows: Insulated Windows
- Has basement: No
- Number of fireplaces: 1
- Fireplace features: Gas/Propane
Interior area
- Total structure area: 1,646
- Total interior livable area: 1,646 sqft
- Finished area above ground: 1,646
- Finished area below ground: 0
Property
Parking
- Total spaces: 2
- Parking features: Other, Garage Faces Front, Attached
- Attached garage spaces: 2
Accessibility
- Accessibility features: Other
Features
- Levels: One
- Stories: 1
- Patio & porch: Deck
- Exterior features: Lawn Sprinkler
- Pool features: None
Lot
- Size: 0.25 Acres
- Features: Cleared
Details
- Additional structures: Above Grade, Below Grade
- Parcel number: 09091653
- Zoning: R-8A
- Special conditions: Standard
Construction
Type & style
- Home type: SingleFamily
- Architectural style: Ranch/Rambler
- Property subtype: Single Family Residence
Materials
- Frame, Vinyl Siding, Stick Built
- Foundation: Block
- Roof: Architectural Shingle
Condition
- Very Good
- New construction: No
- Year built: 2018
Utilities & green energy
- Electric: 200+ Amp Service
- Sewer: Public Sewer
- Water: Public
Community & neighborhood
Security
- Security features: Fire Sprinkler System
Location
- Region: Salisbury
- Subdivision: Sleepy Hollow
- Municipality: SALISBURY
HOA & financial
HOA
- Has HOA: Yes
- HOA fee: $341 annually
- Association name: VILLAGES AT SLEEPY HOLLOW HOA
Other
Other facts
- Listing agreement: Exclusive Right To Sell
- Listing terms: Conventional,VA Loan,FHA,Cash
- Ownership: Fee Simple
Price history
| Date | Event | Price |
|---|---|---|
| 4/11/2025 | Sold | $330,000+0%$200/sqft |
Source: | ||
| 3/18/2025 | Contingent | $329,900$200/sqft |
Source: | ||
| 3/14/2025 | Listed for sale | $329,900+46.6%$200/sqft |
Source: | ||
| 11/5/2018 | Sold | $225,000$137/sqft |
Source: Public Record Report a problem | ||
| 8/16/2018 | Price change | $225,000-2.1%$137/sqft |
Source: ERA Martin Associates #1001561708 Report a problem | ||
Public tax history
| Year | Property taxes | Tax assessment |
|---|---|---|
| 2025 | -- | $279,000 +6.7% |
| 2024 | $5,207 +7.1% | $261,400 +9.1% |
| 2023 | $4,864 +11.6% | $239,500 -8.4% |
Find assessor info on the county website
Neighborhood: 21801
Nearby schools
GreatSchools rating
- 2/10Pemberton Elementary SchoolGrades: PK-5Distance: 1.2 mi
- 6/10Salisbury Middle SchoolGrades: 6-8Distance: 2.5 mi
- 4/10James M. Bennett High SchoolGrades: 9-12Distance: 2.8 mi
Schools provided by the listing agent
- Elementary: Pemberton
- Middle: Salisbury
- High: James M. Bennett
- District: Wicomico County Public Schools
Source: Bright MLS. This data may not be complete. We recommend contacting the local school district to confirm school assignments for this home.

Get pre-qualified for a loan
At Zillow Home Loans, we can pre-qualify you in as little as 5 minutes with no impact to your credit score.An equal housing lender. NMLS #10287.
Sell for more on Zillow
Get a free Zillow Showcase℠ listing and you could sell for .
$340,700
2% more+ $6,814
With Zillow Showcase(estimated)
$347,514