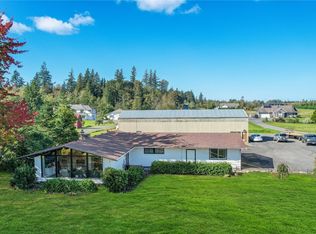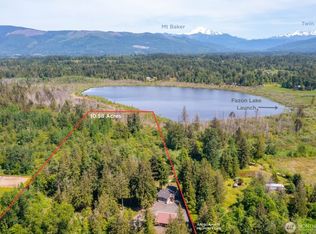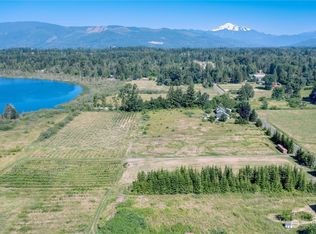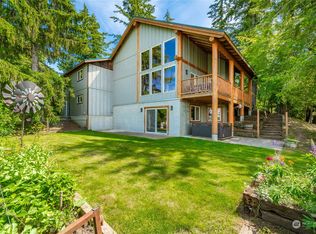Sold
Listed by:
Paul Balzotti,
John L. Scott Bellingham
Bought with: John L. Scott Bellingham
$980,000
6197 Everson Goshen Road, Everson, WA 98247
4beds
3,470sqft
Single Family Residence
Built in 1996
4.76 Acres Lot
$1,004,900 Zestimate®
$282/sqft
$4,342 Estimated rent
Home value
$1,004,900
$914,000 - $1.11M
$4,342/mo
Zestimate® history
Loading...
Owner options
Explore your selling options
What's special
Exceptional living on expansive acreage with breathtaking Mount Baker views. This home seamlessly blends rural tranquility with modern amenities. Enjoy smart home technology, Starlink high-speed internet plus comfortable & efficient radiant floor heating. Floor plan features formal & informal living spaces, a main-level den/office & a fully remodeled kitchen. Upstairs you find a spacious primary suite with stunning views along with three additional bedrooms. A detached high-bay shop, complete with a ¾ bath and office space, adds versatility. RV hookups, a generator, and an EV charging station all included. The front half of the sunny front yard also includes a you-cut Christmas tree farm! All of this, just 15 minutes from Bellingham.
Zillow last checked: 8 hours ago
Listing updated: May 04, 2025 at 04:03am
Listed by:
Paul Balzotti,
John L. Scott Bellingham
Bought with:
Dani Colito, 20107892
John L. Scott Bellingham
Source: NWMLS,MLS#: 2338003
Facts & features
Interior
Bedrooms & bathrooms
- Bedrooms: 4
- Bathrooms: 4
- Full bathrooms: 2
- 3/4 bathrooms: 1
- 1/2 bathrooms: 1
- Main level bathrooms: 2
Bathroom three quarter
- Level: Main
Other
- Level: Main
Den office
- Level: Main
Dining room
- Level: Main
Entry hall
- Level: Main
Kitchen with eating space
- Level: Main
Living room
- Level: Lower
Utility room
- Level: Main
Heating
- Fireplace(s), Baseboard, Fireplace Insert, Hot Water Recirc Pump, Radiant
Cooling
- None
Appliances
- Included: Dishwasher(s), Disposal, Dryer(s), Microwave(s), Refrigerator(s), Stove(s)/Range(s), Washer(s), Garbage Disposal, Water Heater: Gas/Radiant, Water Heater Location: Garage
Features
- Bath Off Primary, Central Vacuum, Ceiling Fan(s), Dining Room, High Tech Cabling, Walk-In Pantry
- Flooring: Ceramic Tile, Engineered Hardwood, Marble, Vinyl
- Doors: French Doors
- Windows: Double Pane/Storm Window, Skylight(s)
- Basement: None
- Number of fireplaces: 1
- Fireplace features: Wood Burning, Main Level: 1, Fireplace
Interior area
- Total structure area: 3,470
- Total interior livable area: 3,470 sqft
Property
Parking
- Total spaces: 4
- Parking features: Driveway, Attached Garage, Detached Garage, RV Parking
- Attached garage spaces: 4
Features
- Levels: Two
- Stories: 2
- Entry location: Main
- Patio & porch: Bath Off Primary, Built-In Vacuum, Ceiling Fan(s), Ceramic Tile, Double Pane/Storm Window, Dining Room, Fireplace, French Doors, High Tech Cabling, Hot Tub/Spa, Jetted Tub, Security System, Skylight(s), Walk-In Pantry, Water Heater
- Has spa: Yes
- Spa features: Indoor, Bath
- Has view: Yes
- View description: Mountain(s), Territorial
Lot
- Size: 4.76 Acres
- Features: Paved, Cabana/Gazebo, Electric Car Charging, Fenced-Partially, High Speed Internet, Outbuildings, Patio, Propane, RV Parking, Shop
- Topography: Level,Partial Slope
- Residential vegetation: Fruit Trees, Garden Space, Pasture, Wooded
Details
- Parcel number: 3903144901200000
- Zoning description: Jurisdiction: County
- Special conditions: Standard
Construction
Type & style
- Home type: SingleFamily
- Architectural style: Tudor
- Property subtype: Single Family Residence
Materials
- Stucco, Wood Siding
- Foundation: Slab
- Roof: Tile
Condition
- Very Good
- Year built: 1996
Utilities & green energy
- Electric: Company: PSE
- Sewer: Septic Tank, Company: Septic
- Water: Community, Company: Hemmi Rd Water Assoc
- Utilities for property: Astound Broadband, Starlink
Community & neighborhood
Security
- Security features: Security System
Location
- Region: Everson
- Subdivision: Deming
Other
Other facts
- Listing terms: Cash Out,Conventional,Farm Home Loan,FHA,State Bond,USDA Loan,VA Loan
- Cumulative days on market: 27 days
Price history
| Date | Event | Price |
|---|---|---|
| 4/3/2025 | Sold | $980,000+0.5%$282/sqft |
Source: | ||
| 3/7/2025 | Pending sale | $975,000$281/sqft |
Source: | ||
| 2/28/2025 | Listed for sale | $975,000+80.9%$281/sqft |
Source: | ||
| 5/31/2005 | Sold | $539,000$155/sqft |
Source: | ||
Public tax history
| Year | Property taxes | Tax assessment |
|---|---|---|
| 2024 | $8,216 +23.5% | $1,086,452 -8.7% |
| 2023 | $6,654 +5.3% | $1,190,279 +22% |
| 2022 | $6,317 +8.5% | $975,616 +24% |
Find assessor info on the county website
Neighborhood: 98247
Nearby schools
GreatSchools rating
- 5/10Harmony Elementary SchoolGrades: K-6Distance: 3.5 mi
- 3/10Mount Baker Junior High SchoolGrades: 7-8Distance: 7.6 mi
- 5/10Mount Baker Senior High SchoolGrades: 9-12Distance: 7.6 mi
Get pre-qualified for a loan
At Zillow Home Loans, we can pre-qualify you in as little as 5 minutes with no impact to your credit score.An equal housing lender. NMLS #10287.



