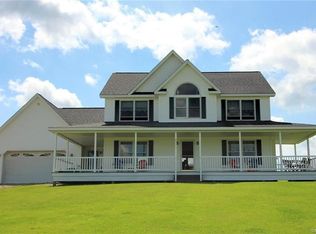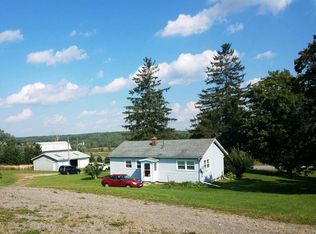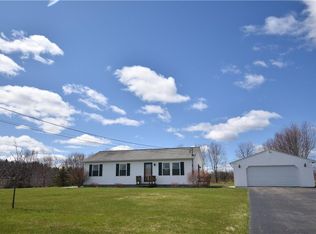WELCOME TO CURRIERS RD. IN THE HEART OF GOD'S COUNTRY. LET'S START WITH THE NEWER ARCH. ROOF, VINYL SIDING, AND THE NEWER REPLACEMENT WINDOWS. IMAGINE SITTING ON YOUR WRAP AROUND DECK ENJOYING THE VIEW OF THE VALLEY AND NOT SEEING ANYTHING BUT NATURE FOR AS FAR AS THE EYES CAN VIEW. THE INTERIOR OF YOUR NEW HOME FEATURES A MAGNIFICANT UPDATED KITCHEN WITH CENTER ISLAND AND BREAKFAST BAR. ALSO ON THE 1ST. FLOOR IS A DINING ROOM, LIVING ROOM, LAUNDRY ROOM, MUD ROOM AND A FULL BATH. THE 2ND FLOOR LIVING QUARTER HAS 3 BEDROOMS AND ANOTHER FULL BATH. AS A BONUS THE ENTIRE HOME IS SERVICED BY AFFORDABLE ARCADE ELECTRIC, NO GAS OR PROPANE BILLS EVER! CALL FOR YOUR APPOINTMENT TODAY.
This property is off market, which means it's not currently listed for sale or rent on Zillow. This may be different from what's available on other websites or public sources.


