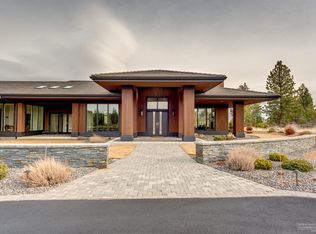Janet Jarvis designed NW style estate in gated community; extraordinary finishes & 4 stories of custom interior design. Exquisite home features living rm w/soaring beams & FP, great rm, loft w/guest suite & sitting rm, 2.5 utility rms, den/office, brkfst nook, formal dining & temp controlled wine rm. Indoor half-court basketball court, pool, 2 hot tubs, full turf sport court, putting green & water features. Attached 4 car & detached 3 car garage. Enjoy expansive Cascade Mtn Views.
This property is off market, which means it's not currently listed for sale or rent on Zillow. This may be different from what's available on other websites or public sources.
