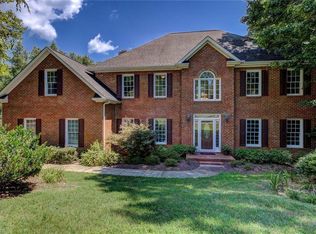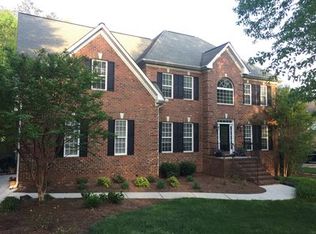Sold for $680,000
Zestimate®
$680,000
6196 Windsor Farme Rd, Summerfield, NC 27358
4beds
5,155sqft
Stick/Site Built, Residential, Single Family Residence
Built in 1997
1.68 Acres Lot
$680,000 Zestimate®
$--/sqft
$4,635 Estimated rent
Home value
$680,000
$632,000 - $728,000
$4,635/mo
Zestimate® history
Loading...
Owner options
Explore your selling options
What's special
Experience elevated living in this exquisite luxury estate. A grand two-story foyer leads into an expansive open-concept living area anchored by a custom stone fireplace and elegant wood mantle. The gourmet kitchen is designed for culinary excellence, featuring double ovens, a high-end multi-door fridge, and a 5-burner island cooktop with breakfast bar seating. The opulent primary suite boasts a tray ceiling, space for lavish furnishings, and a spa-inspired en suite with a jetted tub overlooking the private wooded lot, dual vanities, and a large glass shower. Upstairs, adjoining bedrooms provide refined comfort and convenience. Entertain effortlessly in the fully finished lower level—complete with wine cellar, wet bar, fireplace, and walk-out access to a covered patio and private garage. Perfect for the discerning buyer seeking style, sophistication, and seamless indoor-outdoor living. A true sanctuary for both grand entertaining and everyday luxury enjoyed by all who reside here!
Zillow last checked: 8 hours ago
Listing updated: November 20, 2025 at 11:57am
Listed by:
Linda Ritlinger 336-312-6346,
Keller Williams Realty
Bought with:
Candler Moore, 251654
Keller Williams Realty Elite
Source: Triad MLS,MLS#: 1195489 Originating MLS: High Point
Originating MLS: High Point
Facts & features
Interior
Bedrooms & bathrooms
- Bedrooms: 4
- Bathrooms: 5
- Full bathrooms: 5
- Main level bathrooms: 1
Primary bedroom
- Level: Second
- Dimensions: 27.42 x 14.42
Bedroom 2
- Level: Second
- Dimensions: 13.67 x 14.67
Bedroom 3
- Level: Second
- Dimensions: 13.67 x 14.25
Bedroom 4
- Level: Second
- Dimensions: 15.25 x 17.42
Bonus room
- Level: Second
- Dimensions: 11.75 x 12.83
Breakfast
- Level: Main
- Dimensions: 12.5 x 14.42
Den
- Level: Main
- Dimensions: 13.67 x 13.75
Dining room
- Level: Main
- Dimensions: 11.67 x 12.83
Entry
- Level: Main
- Dimensions: 9.92 x 14.75
Other
- Level: Basement
- Dimensions: 14.33 x 15.08
Kitchen
- Level: Main
- Dimensions: 15.25 x 17.25
Laundry
- Level: Main
- Dimensions: 5.58 x 7.58
Living room
- Level: Main
- Dimensions: 15.25 x 20.5
Office
- Level: Main
- Dimensions: 13.67 x 12.83
Recreation room
- Level: Basement
- Dimensions: 28.25 x 23.42
Other
- Level: Basement
- Dimensions: 11.67 x 13.58
Heating
- Fireplace(s), Forced Air, Electric, Natural Gas
Cooling
- Central Air
Appliances
- Included: Gas Water Heater
Features
- Basement: Finished, Basement
- Number of fireplaces: 2
- Fireplace features: Basement, Living Room
Interior area
- Total structure area: 5,155
- Total interior livable area: 5,155 sqft
- Finished area above ground: 3,905
- Finished area below ground: 1,250
Property
Parking
- Total spaces: 3
- Parking features: Driveway, Garage, Attached, Garage Faces Rear, Basement, Garage Faces Side, Lower Level Garage
- Attached garage spaces: 3
- Has uncovered spaces: Yes
Features
- Levels: Two
- Stories: 2
- Pool features: None
Lot
- Size: 1.68 Acres
Details
- Parcel number: 0149257
- Zoning: RS-40
- Special conditions: Owner Sale
Construction
Type & style
- Home type: SingleFamily
- Property subtype: Stick/Site Built, Residential, Single Family Residence
Materials
- Brick
Condition
- Year built: 1997
Utilities & green energy
- Sewer: Septic Tank
- Water: Well
Community & neighborhood
Location
- Region: Summerfield
- Subdivision: Trotter Ridge
Other
Other facts
- Listing agreement: Exclusive Right To Sell
- Listing terms: Cash,Conventional
Price history
| Date | Event | Price |
|---|---|---|
| 11/20/2025 | Sold | $680,000-9.3% |
Source: | ||
| 10/27/2025 | Pending sale | $750,000 |
Source: | ||
| 10/27/2025 | Listed for sale | $750,000 |
Source: | ||
| 10/27/2025 | Pending sale | $750,000 |
Source: | ||
| 9/18/2025 | Listed for sale | $750,000 |
Source: | ||
Public tax history
| Year | Property taxes | Tax assessment |
|---|---|---|
| 2025 | $4,883 +4.7% | $524,800 |
| 2024 | $4,665 | $524,800 |
| 2023 | $4,665 | $524,800 |
Find assessor info on the county website
Neighborhood: 27358
Nearby schools
GreatSchools rating
- 10/10Oak Ridge Elementary SchoolGrades: PK-5Distance: 3.7 mi
- 8/10Northwest Guilford Middle SchoolGrades: 6-8Distance: 1.6 mi
- 9/10Northwest Guilford High SchoolGrades: 9-12Distance: 1.7 mi
Get a cash offer in 3 minutes
Find out how much your home could sell for in as little as 3 minutes with a no-obligation cash offer.
Estimated market value$680,000
Get a cash offer in 3 minutes
Find out how much your home could sell for in as little as 3 minutes with a no-obligation cash offer.
Estimated market value
$680,000

