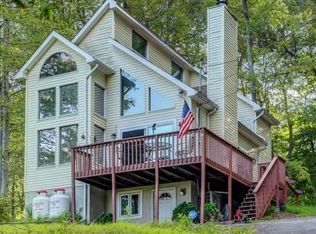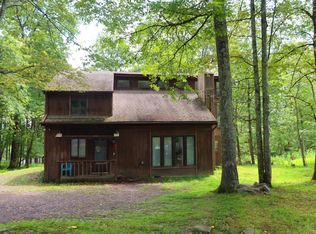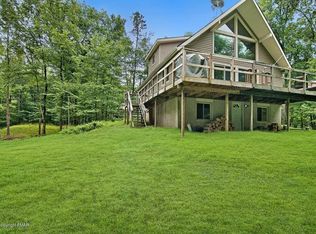Sold for $475,000
$475,000
6196 Kansa Rd, East Stroudsburg, PA 18302
4beds
2,627sqft
Single Family Residence
Built in 2024
0.67 Acres Lot
$496,000 Zestimate®
$181/sqft
$3,168 Estimated rent
Home value
$496,000
$407,000 - $605,000
$3,168/mo
Zestimate® history
Loading...
Owner options
Explore your selling options
What's special
Welcome home to this beautiful 4BR-2.5BA Colonial on 0.67 acre lot in East Stroudsburg. Home features a Primary bedroom w/Primary BA, and walk-in closet. Open kitchen w/island bar, morning room w/sliding doors leading to the rear deck. Modern dining room, family w/fireplace insert, large garage and more! Make this your forever home, it's more than just A Place to Live-it's where Memories are Made.
Zillow last checked: 8 hours ago
Listing updated: March 03, 2025 at 01:00am
Listed by:
Ricmarie Sierra-Figueroa 570-807-4507,
E-Realty Services - Pocono Summit
Bought with:
Becky Freeman, AB068058
RE/MAX Unlimited Real Estate
Source: PMAR,MLS#: PM-118738
Facts & features
Interior
Bedrooms & bathrooms
- Bedrooms: 4
- Bathrooms: 3
- Full bathrooms: 2
- 1/2 bathrooms: 1
Primary bedroom
- Level: Second
- Area: 273
- Dimensions: 13 x 21
Bedroom 2
- Level: Second
- Area: 182
- Dimensions: 13 x 14
Bedroom 3
- Level: Second
- Area: 169
- Dimensions: 13 x 13
Bedroom 4
- Level: Second
- Area: 182
- Dimensions: 13 x 14
Primary bathroom
- Level: Second
- Area: 121
- Dimensions: 11 x 11
Dining room
- Level: First
- Area: 182
- Dimensions: 13 x 14
Family room
- Level: First
- Area: 156
- Dimensions: 13 x 12
Kitchen
- Level: First
- Area: 156
- Dimensions: 13 x 12
Living room
- Level: First
- Area: 182
- Dimensions: 13 x 14
Other
- Level: First
- Area: 144
- Dimensions: 12 x 12
Heating
- Baseboard, Propane, Fireplace Insert
Cooling
- Ceiling Fan(s), Central Air
Appliances
- Included: Gas Range, Refrigerator, Water Heater, Dishwasher, Microwave
Features
- Kitchen Island, Walk-In Closet(s), Other
- Flooring: Carpet, Vinyl
- Basement: Full,Unfinished
- Has fireplace: Yes
- Fireplace features: Family Room
Interior area
- Total structure area: 4,381
- Total interior livable area: 2,627 sqft
- Finished area above ground: 2,627
- Finished area below ground: 0
Property
Parking
- Total spaces: 2
- Parking features: Garage - Attached
- Attached garage spaces: 2
Features
- Stories: 2
- Patio & porch: Porch, Deck
- Has spa: Yes
Lot
- Size: 0.67 Acres
- Features: Corner Lot, Wooded
Details
- Parcel number: 09.6C.1.84
- Zoning description: Residential
Construction
Type & style
- Home type: SingleFamily
- Architectural style: Contemporary
- Property subtype: Single Family Residence
Materials
- Stone, Vinyl Siding
- Roof: Shingle
Condition
- Year built: 2024
Utilities & green energy
- Sewer: Septic Tank
- Water: Well
- Utilities for property: Cable Available
Community & neighborhood
Security
- Security features: Smoke Detector(s)
Location
- Region: East Stroudsburg
- Subdivision: Winona Lakes
HOA & financial
HOA
- Has HOA: Yes
- HOA fee: $1,075 monthly
- Amenities included: Clubhouse, Outdoor Pool, Indoor Pool, Tennis Court(s)
Other
Other facts
- Listing terms: Cash,Conventional,FHA
- Road surface type: Gravel
Price history
| Date | Event | Price |
|---|---|---|
| 12/20/2024 | Sold | $475,000-0.8%$181/sqft |
Source: PMAR #PM-118738 Report a problem | ||
| 9/16/2024 | Listed for sale | $479,000$182/sqft |
Source: PMAR #PM-118738 Report a problem | ||
Public tax history
Tax history is unavailable.
Neighborhood: 18302
Nearby schools
GreatSchools rating
- 6/10Resica El SchoolGrades: K-5Distance: 2.6 mi
- 3/10Lehman Intermediate SchoolGrades: 6-8Distance: 6.7 mi
- 3/10East Stroudsburg Senior High School NorthGrades: 9-12Distance: 6.8 mi
Get a cash offer in 3 minutes
Find out how much your home could sell for in as little as 3 minutes with a no-obligation cash offer.
Estimated market value$496,000
Get a cash offer in 3 minutes
Find out how much your home could sell for in as little as 3 minutes with a no-obligation cash offer.
Estimated market value
$496,000


