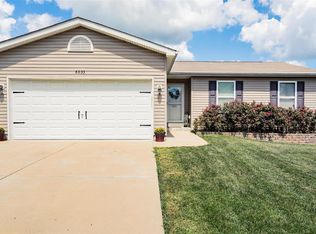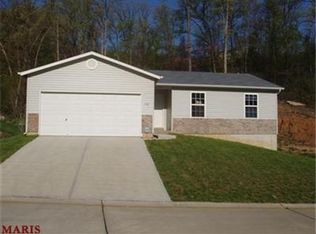Closed
Listing Provided by:
Victoria A Conell 314-565-7869,
R Towne Real Estate, LLC
Bought with: EXP Realty, LLC
Price Unknown
6195 Cedar Springs Rd, Cedar Hill, MO 63016
3beds
1,344sqft
Single Family Residence
Built in 1960
0.44 Acres Lot
$262,200 Zestimate®
$--/sqft
$1,600 Estimated rent
Home value
$262,200
$239,000 - $288,000
$1,600/mo
Zestimate® history
Loading...
Owner options
Explore your selling options
What's special
Stop the presses! Your dream home is up for grabs! This delightful 3-bedroom, 2-bathroom ranch is paired with a roomy 30x40 pole barn, just waiting for you to make it your own. This pole barn could be the home for your RV, boat and more! This gem boasts public water and sewer, alongside a spiffy newer roof, gutters, patio, and driveway. Step inside to a wonderland of updates, from the kitchen cabinets to the flooring and vanities. What more could you ask for in a home? Hurry over and check it out before someone else scoops it up!
Zillow last checked: 8 hours ago
Listing updated: February 13, 2026 at 07:39am
Listing Provided by:
Victoria A Conell 314-565-7869,
R Towne Real Estate, LLC
Bought with:
Meghan G Ruhl, 2025021750
EXP Realty, LLC
Source: MARIS,MLS#: 25073634 Originating MLS: Southern Gateway Association of REALTORS
Originating MLS: Southern Gateway Association of REALTORS
Facts & features
Interior
Bedrooms & bathrooms
- Bedrooms: 3
- Bathrooms: 2
- Full bathrooms: 1
- 1/2 bathrooms: 1
- Main level bathrooms: 2
- Main level bedrooms: 3
Bedroom
- Features: Floor Covering: Carpeting
- Level: Main
- Area: 234
- Dimensions: 18x13
Bedroom 2
- Features: Floor Covering: Carpeting
- Level: Main
- Area: 198
- Dimensions: 18x11
Bathroom 3
- Features: Floor Covering: Wood
- Level: Main
- Area: 132
- Dimensions: 12x11
Family room
- Features: Floor Covering: Vinyl
- Level: Main
- Area: 192
- Dimensions: 16x12
Kitchen
- Features: Floor Covering: Wood
- Level: Main
- Area: 192
- Dimensions: 16x12
Heating
- Forced Air
Cooling
- Ceiling Fan(s), Central Air
Appliances
- Laundry: Main Level
Features
- Basement: Crawl Space
- Has fireplace: No
Interior area
- Total structure area: 1,344
- Total interior livable area: 1,344 sqft
- Finished area above ground: 1,344
Property
Parking
- Total spaces: 4
- Parking features: Garage
- Garage spaces: 4
Features
- Levels: One
Lot
- Size: 0.44 Acres
- Dimensions: 148 x 124 x 148 x 120`
- Features: Level
Details
- Additional structures: Pole Barn(s)
- Parcel number: 066.024.02001002
- Special conditions: Standard
Construction
Type & style
- Home type: SingleFamily
- Architectural style: Ranch
- Property subtype: Single Family Residence
- Attached to another structure: Yes
Materials
- Vinyl Siding
Condition
- Year built: 1960
Utilities & green energy
- Electric: Ameren
- Sewer: Public Sewer
- Water: Public
- Utilities for property: Electricity Connected
Community & neighborhood
Location
- Region: Cedar Hill
- Subdivision: Ogdens Sunset
Other
Other facts
- Listing terms: Cash,Conventional,FHA,Lease Option,USDA Loan,VA Loan
Price history
| Date | Event | Price |
|---|---|---|
| 1/30/2026 | Sold | -- |
Source: | ||
| 1/7/2026 | Contingent | $264,100$197/sqft |
Source: | ||
| 11/24/2025 | Price change | $264,100-0.2%$197/sqft |
Source: | ||
| 11/7/2025 | Listed for sale | $264,700-0.1%$197/sqft |
Source: | ||
| 10/30/2025 | Listing removed | $265,000$197/sqft |
Source: | ||
Public tax history
| Year | Property taxes | Tax assessment |
|---|---|---|
| 2025 | $1,997 +60.7% | $26,700 +62.8% |
| 2024 | $1,243 +0.4% | $16,400 |
| 2023 | $1,238 +0.1% | $16,400 |
Find assessor info on the county website
Neighborhood: 63016
Nearby schools
GreatSchools rating
- 6/10Cedar Springs Elementary SchoolGrades: K-5Distance: 3.4 mi
- 3/10Northwest Valley SchoolGrades: 6-8Distance: 5.5 mi
- 6/10Northwest High SchoolGrades: 9-12Distance: 0.8 mi
Schools provided by the listing agent
- Elementary: Maple Grove Elem.
- Middle: Northwest Valley School
- High: Northwest High
Source: MARIS. This data may not be complete. We recommend contacting the local school district to confirm school assignments for this home.
Get a cash offer in 3 minutes
Find out how much your home could sell for in as little as 3 minutes with a no-obligation cash offer.
Estimated market value$262,200
Get a cash offer in 3 minutes
Find out how much your home could sell for in as little as 3 minutes with a no-obligation cash offer.
Estimated market value
$262,200

