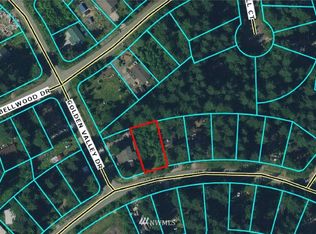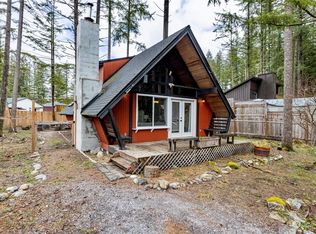Fully fenced 3 bedroom home on corner lot w/Mountain View in Kendall. Many upgrades including flooring, carpet, paint & new 40 gallon water heater. Kitchen has new dishwasher, refrigerator, added cabinets, backsplash and is open with lots of counter space & cabinets. Entry has vinyl double pane slider w/woodstove on tile pad & minisplit. Dining room w/bay window looking into back yard. Master boasts large closet w/shelving. Master bath all new - including Sheetrock, tub & surround, sink, backsplash, toilet, & fan.
This property is off market, which means it's not currently listed for sale or rent on Zillow. This may be different from what's available on other websites or public sources.

