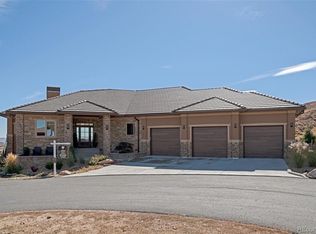Exceptional custom luxury home in gated neighborhood. Impeccably cared for, lived in part-time, this Top-of-the-Ridge location provides stunning expansive views for miles! Exquisite craftsmanship of Alder woodwork, doors and cabinetry, blended with hand troweled walls and ceilings. 3 fireplaces (2 double-sided)for 4 rooms & patio. Gorgeous kitchen, open to great room, with slab granite, butler's pantry, Sub Zero & Wolf appliances. All 4 bedrooms have en suite baths. Lower level versatility- wine cellar & wet bar, pool table space, stone fireplace & TV area, guest rooms. Heated covered patio offers resort-like, year round outdoor living. 3-car garage, epoxy floor finish, custom built-in cabinets and wall organizers. Feels like a vacation destination, yet close to C-470, shopping & dining. Neighborhood access to 800 acres of private Open Space trails for hiking and biking, Red Rocks Country Club w/private golf course & pool. This stunning home truly is the ultimate in Colorado Living!
This property is off market, which means it's not currently listed for sale or rent on Zillow. This may be different from what's available on other websites or public sources.
