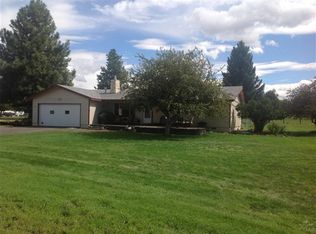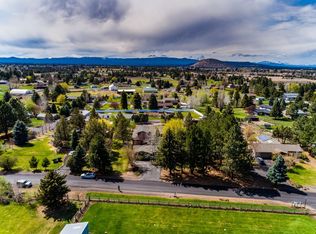Closed
$1,590,000
61939 Dobbin Rd, Bend, OR 97702
4beds
4baths
3,140sqft
Single Family Residence
Built in 2003
1.27 Acres Lot
$1,548,700 Zestimate®
$506/sqft
$5,283 Estimated rent
Home value
$1,548,700
$1.44M - $1.67M
$5,283/mo
Zestimate® history
Loading...
Owner options
Explore your selling options
What's special
Welcome to 61939 Dobbin Rd, located in desirable Dobbin Acres, where country charm meets modern convenience. Just minutes from town, this private retreat offers a peaceful lifestyle with room to roam. The beautifully landscaped, irrigated and fully fenced property is perfect for entertaining. Horse lovers will appreciate the small barn with two stalls, while hobbyists will love the multiple garages, workshop, and covered RV parking. Inside this gorgeous custom home, you will find reclaimed wood floors and a stunning kitchen w/concrete counters and copper accents. The living room boasts large picture windows and a cozy fireplace creating a warm, inviting atmosphere. The spacious primary suite features a spa-like bath, plus an additional office/guest room on the main level with a full bath. Upstairs, you'll find two more bedrooms, a bath, a large bonus room, and a workout room. Don't miss this rare opportunity for country living just minutes from shopping, schools, and medical services!
Zillow last checked: 8 hours ago
Listing updated: June 27, 2025 at 04:36pm
Listed by:
Harcourts The Garner Group Real Estate 5412806250
Bought with:
Cascade Hasson SIR
Source: Oregon Datashare,MLS#: 220198064
Facts & features
Interior
Bedrooms & bathrooms
- Bedrooms: 4
- Bathrooms: 4
Heating
- Forced Air, Natural Gas, Wood
Cooling
- Central Air
Appliances
- Included: Instant Hot Water, Cooktop, Dishwasher, Disposal, Dryer, Microwave, Oven, Range Hood, Refrigerator, Washer, Water Heater
Features
- Smart Light(s), Built-in Features, Ceiling Fan(s), Central Vacuum, Double Vanity, Enclosed Toilet(s), Kitchen Island, Linen Closet, Pantry, Primary Downstairs, Shower/Tub Combo, Solar Tube(s), Stone Counters, Tile Counters, Tile Shower, Vaulted Ceiling(s), Walk-In Closet(s), Wired for Sound
- Flooring: Carpet, Hardwood, Stone, Tile
- Windows: Tinted Windows, Vinyl Frames
- Basement: None
- Has fireplace: Yes
- Fireplace features: Gas, Living Room
- Common walls with other units/homes: No Common Walls
Interior area
- Total structure area: 3,140
- Total interior livable area: 3,140 sqft
Property
Parking
- Total spaces: 4
- Parking features: Asphalt, Attached, Driveway, Garage Door Opener, RV Access/Parking, Workshop in Garage
- Attached garage spaces: 4
- Has uncovered spaces: Yes
Features
- Levels: Two
- Stories: 2
- Patio & porch: Patio
- Exterior features: Built-in Barbecue, Fire Pit
- Spa features: Bath, Spa/Hot Tub
- Fencing: Fenced
- Has view: Yes
- View description: Mountain(s), Neighborhood, Territorial
Lot
- Size: 1.27 Acres
- Features: Landscaped, Pasture, Sprinkler Timer(s), Sprinklers In Front, Sprinklers In Rear
Details
- Additional structures: Animal Stall(s), RV/Boat Storage, Storage
- Parcel number: 111859
- Zoning description: MUA10
- Special conditions: Standard
- Horses can be raised: Yes
Construction
Type & style
- Home type: SingleFamily
- Architectural style: Craftsman
- Property subtype: Single Family Residence
Materials
- Frame
- Foundation: Stemwall
- Roof: Composition
Condition
- New construction: No
- Year built: 2003
Details
- Builder name: Winstead Construction
Utilities & green energy
- Sewer: Septic Tank
- Water: Public
Community & neighborhood
Security
- Security features: Carbon Monoxide Detector(s), Smoke Detector(s)
Location
- Region: Bend
- Subdivision: Dobbin Acres
Other
Other facts
- Has irrigation water rights: Yes
- Listing terms: Cash,Conventional
- Road surface type: Paved
Price history
| Date | Event | Price |
|---|---|---|
| 6/27/2025 | Sold | $1,590,000-6.2%$506/sqft |
Source: | ||
| 5/20/2025 | Pending sale | $1,695,000$540/sqft |
Source: | ||
| 4/10/2025 | Contingent | $1,695,000$540/sqft |
Source: | ||
| 4/10/2025 | Pending sale | $1,695,000$540/sqft |
Source: | ||
| 4/8/2025 | Listed for sale | $1,695,000$540/sqft |
Source: | ||
Public tax history
| Year | Property taxes | Tax assessment |
|---|---|---|
| 2025 | $8,542 +4.5% | $570,250 +3% |
| 2024 | $8,172 +6.3% | $553,650 +6.1% |
| 2023 | $7,691 +5.2% | $521,880 |
Find assessor info on the county website
Neighborhood: 97702
Nearby schools
GreatSchools rating
- 6/10Silver Rail Elementary SchoolGrades: K-5Distance: 3.1 mi
- 5/10High Desert Middle SchoolGrades: 6-8Distance: 2.4 mi
- 5/10Bend Senior High SchoolGrades: 9-12Distance: 3 mi
Schools provided by the listing agent
- Elementary: Silver Rail Elem
- Middle: Pilot Butte Middle
- High: Bend Sr High
Source: Oregon Datashare. This data may not be complete. We recommend contacting the local school district to confirm school assignments for this home.

Get pre-qualified for a loan
At Zillow Home Loans, we can pre-qualify you in as little as 5 minutes with no impact to your credit score.An equal housing lender. NMLS #10287.

