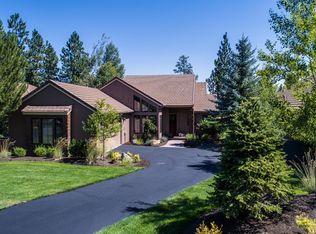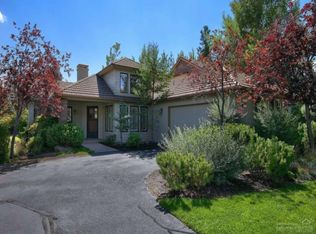Sold for $1,225,000
$1,225,000
61933 Fall Creek Loop, Bend, OR 97702
3beds
2,469sqft
SingleFamily
Built in 1994
8,276 Square Feet Lot
$1,243,100 Zestimate®
$496/sqft
$4,020 Estimated rent
Home value
$1,243,100
$1.17M - $1.33M
$4,020/mo
Zestimate® history
Loading...
Owner options
Explore your selling options
What's special
Fully updated single level home, perched above the 5th green with unparalleled views down the 6th Fairway. Every detail was carefully thought out and executed to perfection. From the moment you enter you will be captured by the stunning views from the open great room & dining room highlighted by artistic lighting. Fabulous chef's kitchen with European cabinetry, double ovens, 6 burner gas cooktop, 2-drawer Fisher Paykel dishwasher & mother-of-pearl backsplash. Spacious quartz island w/ bar sink & double-sided seating is the ideal setting for casual entertaining. Spacious master suite, also with beautiful views, is graced with a luxurious spa-like bath with heated floors & towel rack, soaking tub, beauty bar & dual closets. Master is nicely separated from the office & two en'suite guest rooms. Enjoy spectacular sunsets from the expansive decks overlooking the lake & fairways. Landscape maintenance provided by Broken Top HOA
Facts & features
Interior
Bedrooms & bathrooms
- Bedrooms: 3
- Bathrooms: 3
- Full bathrooms: 3
Heating
- Forced air, Gas
Cooling
- Central
Appliances
- Included: Dishwasher, Range / Oven, Refrigerator
Features
- Breakfast Bar, Master Downstairs, Shower/Tub Combo, Double Vanity, Linen Closet, Solid Surface Counters, Walk-In Closet(s), Enclosed Toilet(s), Kitchen Island, Soaking Tub, Tile Shower
- Flooring: Hardwood
- Windows: Double Pane Windows, Aluminum Frames
- Has fireplace: Yes
- Fireplace features: Gas, Great Room
Interior area
- Total interior livable area: 2,469 sqft
Property
Parking
- Total spaces: 2
- Parking features: Garage - Attached
Features
- Levels: One
Lot
- Size: 8,276 sqft
- Features: Landscaped, Sprinkler Timer(s), Drip System
Details
- Parcel number: 181101CB03400
Construction
Type & style
- Home type: SingleFamily
- Architectural style: Craftsman, Ranch, Northwest, Contemporary
Materials
- Roof: Tile
Condition
- Year built: 1994
Utilities & green energy
- Sewer: Public Sewer
- Water: Public
Community & neighborhood
Security
- Security features: Other
Location
- Region: Bend
HOA & financial
HOA
- Has HOA: Yes
- HOA fee: $298 monthly
- Amenities included: Golf Course, Gated
Other
Other facts
- Appliances: Dishwasher, Oven, Range, Refrigerator, Water Heater
- Construction Materials: Frame
- Cooling: Central Air, Other
- Exterior Features: Deck, Patio
- Fireplace Features: Gas, Great Room
- Flooring: Hardwood
- Foundation Details: Stemwall
- Heating: Forced Air, Natural Gas
- Interior Features: Breakfast Bar, Master Downstairs, Shower/Tub Combo, Double Vanity, Linen Closet, Solid Surface Counters, Walk-In Closet(s), Enclosed Toilet(s), Kitchen Island, Soaking Tub, Tile Shower
- Levels: One
- Lot Features: Landscaped, Sprinkler Timer(s), Drip System
- Parking Features: Asphalt, Attached, Driveway, Garage Door Opener, Other
- Rooms: Eating Area, Kitchen, Living Room, Office
- Architectural Style: Craftsman, Ranch, Northwest, Contemporary
- Security Features: Other
- Window Features: Double Pane Windows, Aluminum Frames
- Sewer: Public Sewer
- Water Source: Public
- Association YN: Yes
- Association Amenities: Golf Course, Gated
- Section: SW
- Roof: Tile
- View: Golf Course, Lake
Price history
| Date | Event | Price |
|---|---|---|
| 11/14/2023 | Sold | $1,225,000+23.1%$496/sqft |
Source: Public Record Report a problem | ||
| 5/7/2020 | Listing removed | $995,000$403/sqft |
Source: Keller Williams Realty C.O. #202002782 Report a problem | ||
| 5/1/2020 | Pending sale | $995,000$403/sqft |
Source: Keller Williams Realty C.O. #202002782 Report a problem | ||
| 4/30/2020 | Listed for sale | $995,000+3.1%$403/sqft |
Source: Keller Williams Realty Central Oregon #202002782 Report a problem | ||
| 4/28/2020 | Sold | $965,000-3%$391/sqft |
Source: | ||
Public tax history
| Year | Property taxes | Tax assessment |
|---|---|---|
| 2025 | $10,470 +3.9% | $619,690 +3% |
| 2024 | $10,074 +7.9% | $601,650 +6.1% |
| 2023 | $9,338 +4% | $567,120 |
Find assessor info on the county website
Neighborhood: Century West
Nearby schools
GreatSchools rating
- 8/10William E Miller ElementaryGrades: K-5Distance: 0.9 mi
- 10/10Cascade Middle SchoolGrades: 6-8Distance: 1.1 mi
- 10/10Summit High SchoolGrades: 9-12Distance: 1.1 mi
Schools provided by the listing agent
- Elementary: William E Miller Elem
- Middle: Cascade Middle
- High: Summit High
Source: The MLS. This data may not be complete. We recommend contacting the local school district to confirm school assignments for this home.
Get pre-qualified for a loan
At Zillow Home Loans, we can pre-qualify you in as little as 5 minutes with no impact to your credit score.An equal housing lender. NMLS #10287.
Sell with ease on Zillow
Get a Zillow Showcase℠ listing at no additional cost and you could sell for —faster.
$1,243,100
2% more+$24,862
With Zillow Showcase(estimated)$1,267,962

