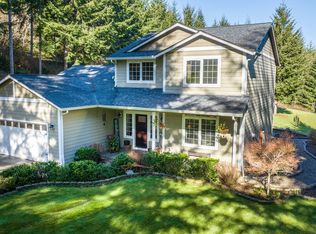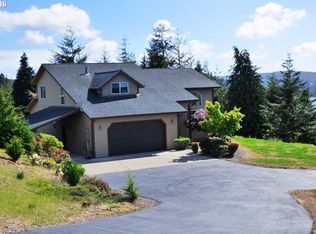Sold
$665,000
61933 Double Eagle Rd, Coos Bay, OR 97420
3beds
2,699sqft
Residential, Single Family Residence
Built in 2003
2.16 Acres Lot
$683,600 Zestimate®
$246/sqft
$3,054 Estimated rent
Home value
$683,600
$540,000 - $868,000
$3,054/mo
Zestimate® history
Loading...
Owner options
Explore your selling options
What's special
Stunning home on 2 acres nestled in Country Club Estates. Enjoy living in a gated community just mins from downtown. Double entrance driveways lead to the home of your dreams with big sky views that punctuate this contemporary home. Angle framed windows reach toward the vaulted ceiling in great/dining room. Living room offers natural light, cozy fireplace and large office off entry. Quartz adorns the gourmet kitchen featuring large island with Dacor SS 5 burner gas downdraft cooktop and newer SS wall oven and fridge. Laundry room with sink adjacent to the 3-car garage. Relaxing Owner's Suite with door to deck and 2 walk-in closets. On-suite includes separate jetted tub and glass shower. Double sinks all in beautiful Quartz. Second bedroom features 2 closets. Entertain on a large brand new deck while enjoying the scenic views spanning the pines, mountain scenery and wildlife. Elegant landscaping with block retaining walls in a fenced back yard complete with a variety of trees and charming lamp posts. Other features include: A/C, gas appliances, wood floors throughout, potting/yard tool shed, new composite decking and walk-in finished storage room beneath the house. Stairs lead to lower levels of the property perfect for gardening. The Coos Bay region is home to some of the best golfing in the country. In fact 5 of the TOP 20 ranked U.S. public-access courses are located here. Including Bandon Dunes Resort, Coos Country Club and Bandon Crossing. Seller is open to a partial seller carry on cash offers.
Zillow last checked: 8 hours ago
Listing updated: November 08, 2025 at 09:00pm
Listed by:
Ilene Kittner #AGENT_PHONE,
Pacific Properties
Bought with:
Ron Jackimowicz, 201204612
eXp Realty, LLC
Source: RMLS (OR),MLS#: 24030738
Facts & features
Interior
Bedrooms & bathrooms
- Bedrooms: 3
- Bathrooms: 3
- Full bathrooms: 2
- Partial bathrooms: 1
- Main level bathrooms: 3
Primary bedroom
- Features: French Doors, Double Closet, Double Sinks, Jetted Tub, Shower, Walkin Closet
- Level: Main
- Area: 252
- Dimensions: 18 x 14
Bedroom 2
- Features: Double Closet
- Level: Main
- Area: 170
- Dimensions: 17 x 10
Bedroom 3
- Level: Main
- Area: 132
- Dimensions: 12 x 11
Dining room
- Features: Bay Window, Vaulted Ceiling, Vinyl Floor
- Level: Main
- Area: 264
- Dimensions: 22 x 12
Family room
- Level: Main
- Area: 147
- Dimensions: 21 x 7
Kitchen
- Features: Disposal, Island, Microwave, Builtin Oven, Free Standing Refrigerator, Granite, Vinyl Floor
- Level: Main
- Area: 224
- Width: 14
Living room
- Features: Fireplace Insert, Vaulted Ceiling, Vinyl Floor
- Level: Main
- Area: 240
- Dimensions: 15 x 16
Office
- Features: French Doors
- Level: Main
Heating
- Forced Air
Cooling
- Central Air
Appliances
- Included: Built In Oven, Cooktop, Dishwasher, Disposal, Down Draft, Free-Standing Range, Free-Standing Refrigerator, Microwave, Gas Water Heater
- Laundry: Laundry Room
Features
- Granite, High Ceilings, Quartz, Vaulted Ceiling(s), Double Closet, Kitchen Island, Double Vanity, Shower, Walk-In Closet(s)
- Flooring: Vinyl
- Doors: French Doors
- Windows: Vinyl Frames, Bay Window(s)
- Basement: None
- Number of fireplaces: 1
- Fireplace features: Gas, Insert
Interior area
- Total structure area: 2,699
- Total interior livable area: 2,699 sqft
Property
Parking
- Total spaces: 3
- Parking features: Driveway, Parking Pad, Garage Door Opener, Attached, Oversized
- Attached garage spaces: 3
- Has uncovered spaces: Yes
Accessibility
- Accessibility features: One Level, Accessibility
Features
- Levels: One
- Stories: 1
- Patio & porch: Covered Deck, Deck
- Exterior features: Yard
- Has spa: Yes
- Spa features: Bath
- Fencing: Fenced
- Has view: Yes
- View description: Mountain(s), Territorial, Trees/Woods
Lot
- Size: 2.16 Acres
- Dimensions: 303 x 240
- Features: Gated, Gentle Sloping, Level, Trees, Sprinkler, Acres 1 to 3
Details
- Additional structures: ToolShed
- Parcel number: 7785500
- Zoning: RR5
Construction
Type & style
- Home type: SingleFamily
- Architectural style: Contemporary
- Property subtype: Residential, Single Family Residence
Materials
- Cement Siding
- Foundation: Concrete Perimeter
- Roof: Composition
Condition
- Resale
- New construction: No
- Year built: 2003
Utilities & green energy
- Gas: Gas
- Sewer: Standard Septic
- Water: Community, Public
Community & neighborhood
Security
- Security features: Security Gate, Fire Sprinkler System
Location
- Region: Coos Bay
HOA & financial
HOA
- Has HOA: Yes
- HOA fee: $950 annually
Other
Other facts
- Listing terms: Conventional,FHA,VA Loan
- Road surface type: Paved
Price history
| Date | Event | Price |
|---|---|---|
| 9/9/2024 | Sold | $665,000-6.3%$246/sqft |
Source: | ||
| 9/7/2024 | Pending sale | $710,000+42%$263/sqft |
Source: | ||
| 9/18/2017 | Listing removed | $499,900$185/sqft |
Source: Prudential Seaboard Properties #17269734 Report a problem | ||
| 4/20/2017 | Price change | $499,900-5.5%$185/sqft |
Source: Prudential Seaboard Properties #17269734 Report a problem | ||
| 8/18/2016 | Listed for sale | $529,000+17.6%$196/sqft |
Source: Chas. Waldrop Real Estate LLC #16680335 Report a problem | ||
Public tax history
| Year | Property taxes | Tax assessment |
|---|---|---|
| 2024 | $6,483 +3.1% | $879,610 -15.3% |
| 2023 | $6,286 +1% | $1,038,530 +17.5% |
| 2022 | $6,224 +2.5% | $883,600 +25.1% |
Find assessor info on the county website
Neighborhood: 97420
Nearby schools
GreatSchools rating
- NAEastside SchoolGrades: K-2Distance: 4.1 mi
- 8/10Lighthouse SchoolGrades: K-8Distance: 3.3 mi
- 3/10Marshfield Senior High SchoolGrades: 9-12Distance: 4 mi
Schools provided by the listing agent
- Elementary: Eastside
- Middle: Millicoma
- High: Marshfield
Source: RMLS (OR). This data may not be complete. We recommend contacting the local school district to confirm school assignments for this home.
Get pre-qualified for a loan
At Zillow Home Loans, we can pre-qualify you in as little as 5 minutes with no impact to your credit score.An equal housing lender. NMLS #10287.

