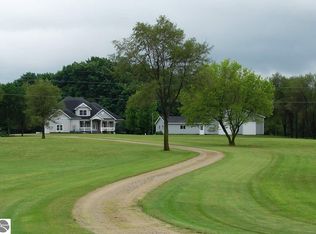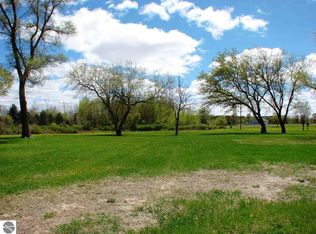This home marks all the boxes on your wish List!! Sitting on 15.9 acres of Property with winding driveway through the well manicured front yard and the backyard is your very own paradise to enjoy, watch the wildlife from the patio, deck, or drive through the woods on the trails. This home has so much to offer with over 3900 square foot of finished living space and another 1300 that is currently used for storage and plumbed for another bathroom. There are 4 bedrooms, first floor master bedroom suite with 4 piece bathroom and walk in closet, formal dining and eat in kitchen, double sided fireplace, solid oak trim and doors throughout, amazing windows to bring the outside in, walk out basement with large family room, leading to the patio area and multi tiered deck, amazing landscaping, covered front porch and last but not least is the 28 x 32 insulated workshop with 1/2 bath, attached to a 40x80 pole barn with concrete throughout. This is a one of a kind Property!!
This property is off market, which means it's not currently listed for sale or rent on Zillow. This may be different from what's available on other websites or public sources.

