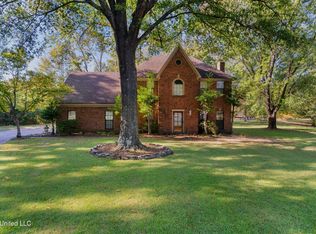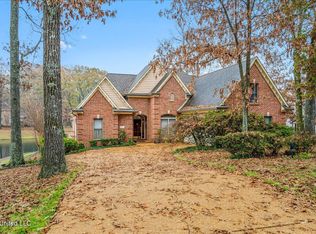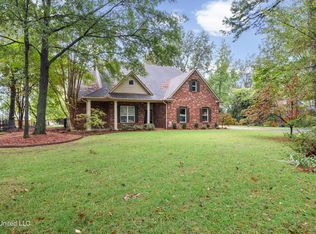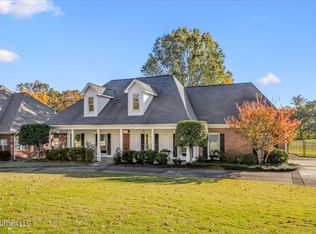Spacious and inviting 4-bedroom, 2.5-bathroom home on over 1 acre of private, tree-filled land! This home features a formal living room and dining room, plus a large 16'x15' great room with a cozy gas log fireplace. The kitchen offers a breakfast bar, abundant counter space, and flows easily into the main living areas—perfect for entertaining. A separate laundry room includes a built-in ironing board for added convenience. Upstairs, you'll find three bedrooms, an additional office/sewing room, and a loft area with built-in bookcases overlooking the entry and great room. The oversized 2-car garage provides plenty of room for parking and storage. Enjoy the peace and privacy of a wooded lot while being just minutes from town amenities!
Active
$350,000
6193 Spring Hill Dr, Olive Branch, MS 38654
4beds
3,016sqft
Est.:
Residential, Single Family Residence
Built in 1997
1.03 Acres Lot
$343,700 Zestimate®
$116/sqft
$-- HOA
What's special
Cozy gas log fireplaceAbundant counter space
- 30 days |
- 2,508 |
- 214 |
Likely to sell faster than
Zillow last checked: 8 hours ago
Listing updated: December 08, 2025 at 01:01pm
Listed by:
Justin Lance 901-647-4237,
Keller Williams Realty - MS 662-892-4000
Source: MLS United,MLS#: 4131367
Tour with a local agent
Facts & features
Interior
Bedrooms & bathrooms
- Bedrooms: 4
- Bathrooms: 3
- Full bathrooms: 2
- 1/2 bathrooms: 1
Primary bedroom
- Level: Main
Primary bathroom
- Level: Main
Kitchen
- Level: Main
Living room
- Level: Main
Heating
- Central, Natural Gas
Cooling
- Ceiling Fan(s), Central Air, Electric, Multi Units
Appliances
- Included: Dishwasher, Electric Cooktop, Gas Water Heater, Microwave, Oven, Water Heater
- Laundry: Laundry Room, Main Level
Features
- Breakfast Bar, Built-in Features, Ceiling Fan(s), Crown Molding, Double Vanity, Eat-in Kitchen, Granite Counters, High Ceilings, Pantry, Primary Downstairs, Stone Counters, Vaulted Ceiling(s), Walk-In Closet(s)
- Flooring: Carpet, Tile, Wood
- Doors: Dead Bolt Lock(s), Insulated, Metal Insulated
- Windows: Blinds, Insulated Windows, Metal, Skylight(s)
- Has fireplace: Yes
- Fireplace features: Gas Log, Gas Starter, Great Room, Ventless
Interior area
- Total structure area: 3,016
- Total interior livable area: 3,016 sqft
Video & virtual tour
Property
Parking
- Total spaces: 2
- Parking features: Attached, Garage Door Opener, Garage Faces Side, Paved
- Attached garage spaces: 2
Features
- Levels: Two
- Stories: 2
- Patio & porch: Deck, Patio
- Exterior features: Rain Gutters
- Fencing: None
Lot
- Size: 1.03 Acres
- Features: Landscaped, Many Trees, Sloped
Details
- Parcel number: 2064180100009700
Construction
Type & style
- Home type: SingleFamily
- Architectural style: Traditional
- Property subtype: Residential, Single Family Residence
Materials
- Brick, Masonite
- Foundation: Slab
- Roof: Asphalt
Condition
- New construction: No
- Year built: 1997
Utilities & green energy
- Sewer: Public Sewer
- Water: Public
- Utilities for property: Cable Available, Electricity Available, Natural Gas Available, Phone Available, Sewer Available, Water Available
Community & HOA
Community
- Features: Hiking/Walking Trails, Lake
- Security: Smoke Detector(s)
- Subdivision: College Hills
HOA
- Has HOA: Yes
- Services included: Other
Location
- Region: Olive Branch
Financial & listing details
- Price per square foot: $116/sqft
- Tax assessed value: $204,688
- Annual tax amount: $2,494
- Date on market: 11/12/2025
- Electric utility on property: Yes
Estimated market value
$343,700
$327,000 - $361,000
$2,933/mo
Price history
Price history
| Date | Event | Price |
|---|---|---|
| 11/12/2025 | Listed for sale | $350,000$116/sqft |
Source: MLS United #4131367 Report a problem | ||
| 9/6/2025 | Listing removed | $350,000$116/sqft |
Source: MLS United #4116123 Report a problem | ||
| 8/27/2025 | Price change | $350,000-4.1%$116/sqft |
Source: MLS United #4116123 Report a problem | ||
| 8/11/2025 | Price change | $365,000-1.4%$121/sqft |
Source: MLS United #4116123 Report a problem | ||
| 7/20/2025 | Price change | $370,000-2.6%$123/sqft |
Source: MLS United #4116123 Report a problem | ||
Public tax history
Public tax history
| Year | Property taxes | Tax assessment |
|---|---|---|
| 2024 | $2,494 +0.2% | $20,469 +0.2% |
| 2023 | $2,487 | $20,424 |
| 2022 | $2,487 | $20,424 |
Find assessor info on the county website
BuyAbility℠ payment
Est. payment
$1,948/mo
Principal & interest
$1656
Property taxes
$169
Home insurance
$123
Climate risks
Neighborhood: 38654
Nearby schools
GreatSchools rating
- 10/10Lewisburg Elementary SchoolGrades: 2-3Distance: 3.1 mi
- 9/10Lewisburg Middle SchoolGrades: 6-8Distance: 7.1 mi
- 9/10Lewisburg High SchoolGrades: 9-12Distance: 2.9 mi
Schools provided by the listing agent
- Elementary: Lewisburg
- Middle: Lewisburg Middle
- High: Lewisburg
Source: MLS United. This data may not be complete. We recommend contacting the local school district to confirm school assignments for this home.
- Loading
- Loading



