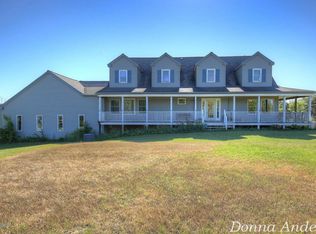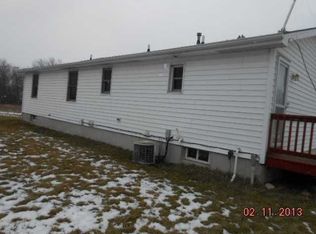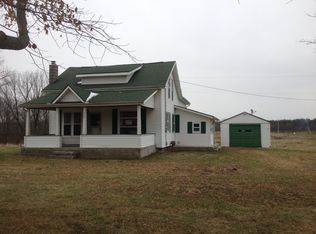Sold
$359,900
6193 S Ionia Rd, Bellevue, MI 49021
4beds
2,000sqft
Single Family Residence
Built in 1998
6.58 Acres Lot
$378,300 Zestimate®
$180/sqft
$3,125 Estimated rent
Home value
$378,300
Estimated sales range
Not available
$3,125/mo
Zestimate® history
Loading...
Owner options
Explore your selling options
What's special
Beautiful 4-bed, 3-bath home on 6.58 acres in a quiet rural setting! This 2000 SqFt home offers 2 bedrooms including a primary on main floor and 2 spacious bedrooms upstairs. There is a large living room, open kitchen with stainless steel appliances and dining area plus main floor laundry. A full unfinished basement, an attached 3-car garage plus a 20x40 pole barn offers plenty of room for storage, cars and toys! Additionally there are 2 storage sheds for all your yard tools. For outside recreation, there is a large front porch, a deck and patio on the back plus a hot tub and a 12x24 above ground pool! For peace of mind the metal roof was installed in 2017, septic was replaced in 2015 and the water heater is new.
All this is in a great location halfway between Battle Creek and Charlotte.
Zillow last checked: 8 hours ago
Listing updated: December 27, 2024 at 12:06pm
Listed by:
Mike Sandstrom 517-617-8613,
Chuck Jaqua, REALTOR,
Joy L Brown 269-704-1000,
Jaqua REALTORS
Bought with:
Becky J Sheppard, 6501333375
Jaqua, REALTORS
Source: MichRIC,MLS#: 24058526
Facts & features
Interior
Bedrooms & bathrooms
- Bedrooms: 4
- Bathrooms: 3
- Full bathrooms: 2
- 1/2 bathrooms: 1
- Main level bedrooms: 2
Primary bedroom
- Level: Main
- Area: 195
- Dimensions: 13.00 x 15.00
Bedroom 2
- Level: Main
- Area: 120
- Dimensions: 10.00 x 12.00
Bedroom 3
- Level: Upper
- Area: 323
- Dimensions: 19.00 x 17.00
Bedroom 4
- Level: Upper
- Area: 323
- Dimensions: 19.00 x 17.00
Primary bathroom
- Level: Main
Bathroom 2
- Level: Main
Bathroom 3
- Level: Upper
Dining room
- Description: Formal
- Level: Main
- Area: 120
- Dimensions: 10.00 x 12.00
Kitchen
- Level: Main
- Area: 120
- Dimensions: 12.00 x 10.00
Living room
- Level: Main
- Area: 299
- Dimensions: 23.00 x 13.00
Heating
- Forced Air
Appliances
- Included: Dishwasher, Microwave, Range, Refrigerator
- Laundry: Main Level
Features
- Flooring: Wood
- Windows: Insulated Windows
- Basement: Full
- Has fireplace: No
Interior area
- Total structure area: 2,000
- Total interior livable area: 2,000 sqft
- Finished area below ground: 0
Property
Parking
- Total spaces: 3
- Parking features: Attached
- Garage spaces: 3
Features
- Stories: 2
- Has private pool: Yes
- Pool features: Above Ground
- Has spa: Yes
- Spa features: Hot Tub Spa
- Waterfront features: Pond
Lot
- Size: 6.58 Acres
- Dimensions: 477 x 533
Details
- Parcel number: 13001620003103
Construction
Type & style
- Home type: SingleFamily
- Architectural style: Cape Cod
- Property subtype: Single Family Residence
Materials
- Vinyl Siding
- Roof: Composition
Condition
- New construction: No
- Year built: 1998
Utilities & green energy
- Sewer: Septic Tank
- Water: Well
- Utilities for property: Electricity Available
Community & neighborhood
Location
- Region: Bellevue
Other
Other facts
- Listing terms: Cash,FHA,VA Loan,Conventional
- Road surface type: Paved
Price history
| Date | Event | Price |
|---|---|---|
| 12/3/2024 | Sold | $359,900$180/sqft |
Source: | ||
| 11/11/2024 | Pending sale | $359,900$180/sqft |
Source: | ||
| 11/8/2024 | Listed for sale | $359,900+176.8%$180/sqft |
Source: | ||
| 9/8/2004 | Sold | $130,000-10.9%$65/sqft |
Source: Public Record Report a problem | ||
| 7/28/1999 | Sold | $145,900$73/sqft |
Source: Agent Provided Report a problem | ||
Public tax history
| Year | Property taxes | Tax assessment |
|---|---|---|
| 2024 | -- | $167,855 +24.4% |
| 2021 | $3,291 +2.9% | $134,912 +10.3% |
| 2020 | $3,199 +0.8% | $122,259 +5.3% |
Find assessor info on the county website
Neighborhood: 49021
Nearby schools
GreatSchools rating
- 5/10Bellevue Elementary SchoolGrades: PK-6Distance: 2.4 mi
- 5/10Bellevue Jr/Sr High SchoolGrades: 7-12Distance: 1.8 mi
Get pre-qualified for a loan
At Zillow Home Loans, we can pre-qualify you in as little as 5 minutes with no impact to your credit score.An equal housing lender. NMLS #10287.
Sell for more on Zillow
Get a Zillow Showcase℠ listing at no additional cost and you could sell for .
$378,300
2% more+$7,566
With Zillow Showcase(estimated)$385,866


