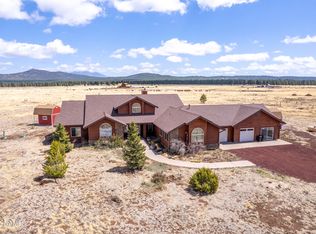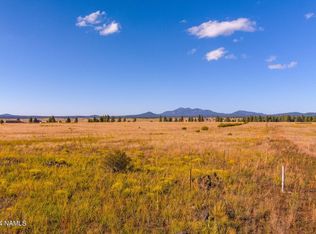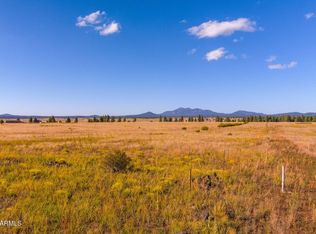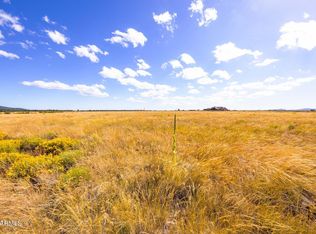Beautiful 10 acres on a meadow nestled in between forest. Awesome vacation property & It's a wonderful neighborhood to raise a family. Located central of Flagstaff & Williams about 25 minutes to each. YEAR ROUND EASY ASSESS. There's lots of room to build. Bring your friends, family, toys...it also has excellent rental history. This 3-bedroom split has private Master Suite has walk-through huge closet w/lots of shelves & racks master bath w/sunken tub w/views, dual sinks. Cozy Den & open kitchen have ceramic tile floors, island in the kitchen when entertaining everybody can gather. Formal dining room & large living room w/fireplace. Good size laundry room w/outdoor access. 2 good size guest bedrooms with formal double closet doors. Decks sit & enjoy view, fence backyard & garage has 2 bay w/HUGE workshop could be 3rd bay & its own covered patio Large fenced backyard area, room for corrals... About 6 miles to Parks School. 5 miles to the Mercantile/feed store/post office. 6 miles to the Route 66 market/deli. 45 minutes to the Grand Canyon. BEAUTIFUL PANORAMIC VIEWS INCLUDING THE SAN FRANCISCO PEAKS
This property is off market, which means it's not currently listed for sale or rent on Zillow. This may be different from what's available on other websites or public sources.




