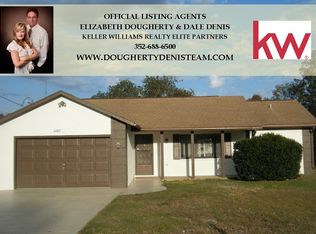Move in ready Pool Home located in Spring Hill. This beautiful maintained 4 bedroom home has plenty of room for the family. The open floor plan makes it great for entertaining. Enjoy the summers in the large screened in pool, with plenty of privacy with a fenced in yard. This home has a new roof-2017, Updated bathrooms, newer carpet in bedrooms, and freshly painted interior. Located close to restaurants, shopping, and medical facilities. Easy access to the Veteran's Expressway for a quick commute to Tampa. Don't miss out, call today to schedule your showing.
This property is off market, which means it's not currently listed for sale or rent on Zillow. This may be different from what's available on other websites or public sources.
