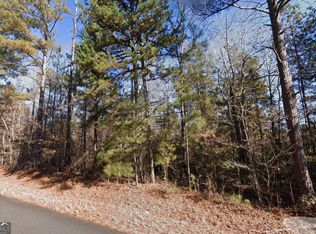Country living at its finest yet still easily accessible to shopping and restaurants. This home is situated on over 14 acres most of it being wooded. Timber was thinned ten years ago so should be ready for harvesting in 5-8 years. The home offers a split floor plan with open living concept. Enjoy sitting on the screened in back deck watching the grazing deer. Easy access to interstate 85
This property is off market, which means it's not currently listed for sale or rent on Zillow. This may be different from what's available on other websites or public sources.
