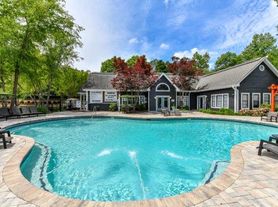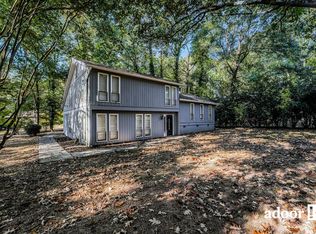FREE Application! Tour Today! We lease exclusively to Section 8 voucher holders. FREE applications, ALL CREDIT TYPES accepted, and self-showings (8 AM - 8 PM). Deposit due after inspection. Complete an inquiry at honpartners. Dekalb County Housing! For more properties like this visit Affordable Housing.
House for rent
$2,295/mo
6193 Charring Cross Ct, Lithonia, GA 30058
4beds
1,882sqft
Price may not include required fees and charges.
Single family residence
Available now
-- Pets
Ceiling fan
-- Laundry
-- Parking
-- Heating
What's special
- 9 days |
- -- |
- -- |
Travel times
Looking to buy when your lease ends?
Consider a first-time homebuyer savings account designed to grow your down payment with up to a 6% match & a competitive APY.
Facts & features
Interior
Bedrooms & bathrooms
- Bedrooms: 4
- Bathrooms: 3
- Full bathrooms: 3
Cooling
- Ceiling Fan
Appliances
- Included: Disposal, Microwave
Features
- Ceiling Fan(s)
Interior area
- Total interior livable area: 1,882 sqft
Property
Parking
- Details: Contact manager
Features
- Exterior features: Lawn
Details
- Parcel number: 1610301226
Construction
Type & style
- Home type: SingleFamily
- Property subtype: Single Family Residence
Condition
- Year built: 1985
Community & HOA
Location
- Region: Lithonia
Financial & listing details
- Lease term: Contact For Details
Price history
| Date | Event | Price |
|---|---|---|
| 10/14/2025 | Listed for rent | $2,295$1/sqft |
Source: Zillow Rentals | ||
| 9/8/2025 | Pending sale | $275,000$146/sqft |
Source: | ||
| 9/7/2025 | Listed for sale | $275,000+11.3%$146/sqft |
Source: | ||
| 9/5/2025 | Sold | $247,000-10.2%$131/sqft |
Source: | ||
| 8/5/2025 | Pending sale | $275,000$146/sqft |
Source: | ||

