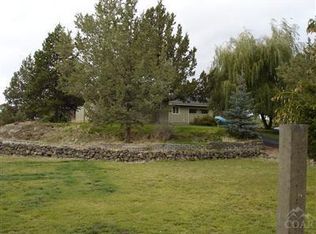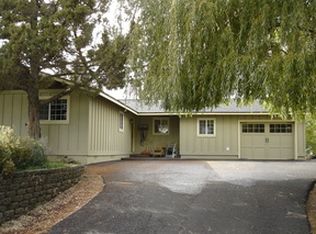Your sanctuary in Bend awaits! This home and shop are situated on 1 acre of land overlooking the cascade mountains. The privacy, open defined spaces, beautiful colors and different species of trees and calming water feature make this setting truly unique and desirable! The well kept, open floorplan ranch house has plenty of space to live and entertain. The master suite has a good sized walk-in closet and en-suite bathroom. It features an attached 2 car garage, mud room, laundry room and two living rooms all on one level. The kitchen is spacious and open. There are many doors out to your backyard oasis that connects to the shop. The 31'x 34' shop features a huge 12 foot door and a full bathroom, along with a large upstairs room (26'x15') that could easily convert to an ADU if you wanted. There is a sewer, water and power hook up just outside the shop, allowing easy RV storage and accessibility, as well as plenty of space in the shop to store all your toys or equipment
This property is off market, which means it's not currently listed for sale or rent on Zillow. This may be different from what's available on other websites or public sources.


