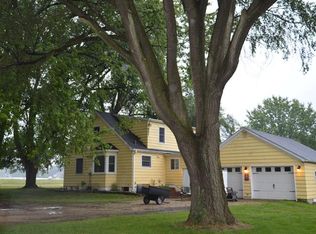A TRUE GENTLEMAN'S FARMETTE - 27 acres with 3-6 bedroom home, you choose the size. This property has been farmed and groomed over the years with vegetable gardens, fruit orchards, pasture lands for cattle, and hay fields to help support the farmer in you. Long bending driveway leads to a private setting where you find this ranch home offering all-on-one-floor living with open floor plan. Full completely finished basement boasts additional bedrooms, potential in law arrangement, family room or you choose all with full view windows to the backyard. Home designed with root cellar and super large walk in pantries to store your precious summer and fall harvests! Enclosed 4 seasons porch overlooks the serene views of the creek & woods nearby. Outbuildings include pole barn, hay storage/shed, loafing shed/run in. Winding creek divides the property in rear supplying abundant pasture & natural water for your animals. Oh and did I mention only 3 miles to I-90 interchange.
This property is off market, which means it's not currently listed for sale or rent on Zillow. This may be different from what's available on other websites or public sources.

