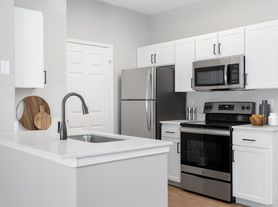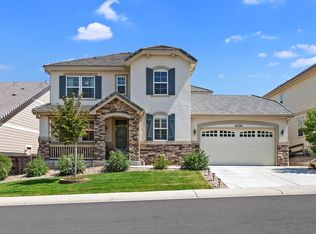Luxury Ranch Retreat on Nearly 3 Acres. Welcome to your private sanctuary in Centennial! This rare 5-bedroom, 4-bath ranch-style estate sits on almost 3 acres, offering the perfect balance of upscale living and peaceful retreat. Built in 2015 with timeless finishes, this home blends modern elegance with Colorado charm. Home Highlights Open-concept main floor with vaulted ceilings, rich wood details & walls of windows Gourmet kitchen with premium appliances, large island & designer finishes Expansive living areas filled with natural light perfect for entertaining Finished walkout basement with private suite, ideal for guests or multi-gen living 6-car garage setup (oversized attached + detached) perfect for car enthusiasts or hobbyists Outdoor Living Enjoy beautifully landscaped grounds with a built-in gas firepit, fruit trees, and serene patios designed for year-round Colorado living. Location Nestled in a prestigious enclave, this home offers true privacy while being just minutes from shopping, dining, Regis Jesuit High School, and major conveniences. This is more than a home it's a lifestyle. Don't miss your chance to lease one of Centennial's most desirable properties! LEASE TERMS: Available NOW. Tenant responsible for gas/electric, internet/cable, water, trash, landscaping and lawn care is a split Maintenance fee, and snow removal. Dogs considered with refundable pet deposit of $300 + $35/month, or 1.5% of the monthly rent whichever is greater. Security deposit equal to one month's rent.
House for rent
$6,500/mo
6191 S Olathe St, Centennial, CO 80016
5beds
3,464sqft
Price may not include required fees and charges.
Singlefamily
Available now
Dogs OK
Central air
In unit laundry
6 Parking spaces parking
Forced air
What's special
Designer finishesBuilt-in gas firepitFinished walkout basementFruit treesSerene patiosRich wood detailsLarge island
- 42 days |
- -- |
- -- |
Travel times
Zillow can help you save for your dream home
With a 6% savings match, a first-time homebuyer savings account is designed to help you reach your down payment goals faster.
Offer exclusive to Foyer+; Terms apply. Details on landing page.
Facts & features
Interior
Bedrooms & bathrooms
- Bedrooms: 5
- Bathrooms: 4
- Full bathrooms: 3
- 3/4 bathrooms: 1
Heating
- Forced Air
Cooling
- Central Air
Appliances
- Included: Dryer, Washer
- Laundry: In Unit
Features
- Has basement: Yes
Interior area
- Total interior livable area: 3,464 sqft
Property
Parking
- Total spaces: 6
- Parking features: Covered
- Details: Contact manager
Features
- Exterior features: Balcony, Cable not included in rent, Detached Parking, Electricity not included in rent, Fire Pit, Garbage not included in rent, Gas not included in rent, Heating system: Forced Air, In Unit, Internet not included in rent, Water not included in rent
Details
- Parcel number: 207320122001
Construction
Type & style
- Home type: SingleFamily
- Property subtype: SingleFamily
Condition
- Year built: 2015
Community & HOA
Location
- Region: Centennial
Financial & listing details
- Lease term: 12 Months
Price history
| Date | Event | Price |
|---|---|---|
| 9/7/2025 | Listed for rent | $6,500$2/sqft |
Source: REcolorado #6236059 | ||
| 6/24/2025 | Sold | $1,320,000-13.2%$381/sqft |
Source: | ||
| 5/26/2025 | Pending sale | $1,520,000$439/sqft |
Source: | ||
| 5/17/2025 | Listed for sale | $1,520,000+118.7%$439/sqft |
Source: | ||
| 1/12/2016 | Sold | $695,000-0.6%$201/sqft |
Source: Agent Provided | ||

