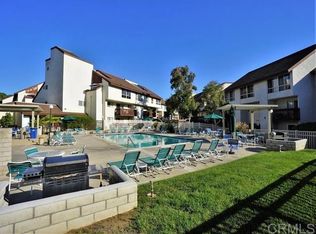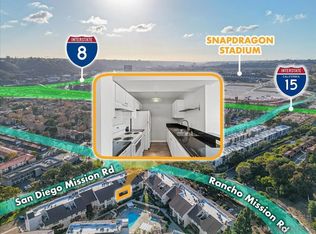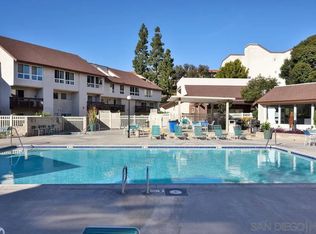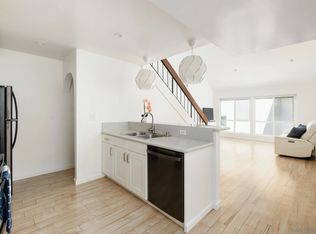Sold for $499,000 on 05/30/25
$499,000
6191 Rancho Mission Rd UNIT 105, San Diego, CA 92108
2beds
878sqft
Condominium
Built in 1979
-- sqft lot
$496,200 Zestimate®
$568/sqft
$2,517 Estimated rent
Home value
$496,200
$457,000 - $541,000
$2,517/mo
Zestimate® history
Loading...
Owner options
Explore your selling options
What's special
*Ideally Located Ground-Level Condo in Mission Verde* Welcome to this 2 bed, 2 bath, 878 sq ft ground-level unit in the highly desirable Mission Verde complex in East Mission Valley. This centrally located home offers comfort, convenience, and fantastic amenities. Enjoy durable LVP flooring throughout the living areas and bedrooms, and a well-designed open layout with bedrooms on opposite sides for added privacy. The kitchen features stainless steel appliances, while multiple closets provide plenty of storage throughout the unit. Step out to a charming patio that opens to a peaceful common area—perfect for relaxing or enjoying morning coffee. Additional highlights include central heat & A/C, dual-pane windows and sliding door, one assigned parking space plus an additional pass for a reserved spot, and a dedicated storage unit. The community offers multiple laundry rooms, pool, spa, tennis and basketball courts, a controlled-access mailroom, new security key-fob entry and is pet-friendly. VA and FHA approved! Ideally situated between Mission Valley and Grantville, you’ll be minutes from Snapdragon Stadium (home to SDSU Aztecs and San Diego’s MLS team), Admiral Baker Golf Course, shopping, dining, Costco, Lowe’s, Ikea and 24-Hour Fitness. Convenient access to public transportation, the 8 and 15 freeways, and just a short drive to SDSU.
Zillow last checked: 8 hours ago
Listing updated: July 01, 2025 at 02:22am
Listed by:
Mario J Pais DRE #02246635 727-238-1011,
Compass,
Sherry W Chen DRE #02109149 858-231-0397,
Compass
Bought with:
Dustin Von Yokes, DRE #01958507
eXp Realty of Southern California, Inc.
Source: SDMLS,MLS#: 250024730 Originating MLS: San Diego Association of REALTOR
Originating MLS: San Diego Association of REALTOR
Facts & features
Interior
Bedrooms & bathrooms
- Bedrooms: 2
- Bathrooms: 2
- Full bathrooms: 2
Heating
- Forced Air Unit
Cooling
- Central Forced Air
Appliances
- Included: Dishwasher, Disposal, Microwave, Range/Oven, Refrigerator, Energy Star Appliances, Freezer, Range/Stove Hood, Self Cleaning Oven, Vented Exhaust Fan
- Laundry: None Known
Features
- Bathtub, Open Floor Plan, Shower, Storage Space, Trash Chute
- Flooring: Laminate, Linoleum/Vinyl, Tile
- Fireplace features: N/K
Interior area
- Total structure area: 878
- Total interior livable area: 878 sqft
Property
Parking
- Total spaces: 2
- Parking features: None Known
Features
- Levels: 1 Story
- Stories: 3
- Patio & porch: Slab, Concrete, Patio Open
- Pool features: Community/Common, Association, Fenced
- Spa features: Community/Common, Heated
- Fencing: Partial
- Frontage type: N/K
Details
- Additional structures: N/K
- Parcel number: 4340403705
Construction
Type & style
- Home type: Condo
- Property subtype: Condominium
Materials
- Stucco, Wood, Wood/Stucco
- Roof: Composition
Condition
- Year built: 1979
Utilities & green energy
- Sewer: Sewer Connected
- Water: Meter on Property
- Utilities for property: Cable Available, Electricity Connected, Phone Available, Natural Gas Not Available, Sewer Connected, Water Connected
Community & neighborhood
Security
- Security features: Security System, Carbon Monoxide Detectors, Fire/Smoke Detection Sys
Community
- Community features: BBQ, Tennis Courts, Clubhouse/Rec Room, Laundry Facilities, Pool, Recreation Area, Spa/Hot Tub, Other/Remarks
Location
- Region: San Diego
- Subdivision: MISSION VALLEY
HOA & financial
HOA
- HOA fee: $575 monthly
- Amenities included: Club House, Controlled Access, Other Courts, Outdoor Cooking Area, Picnic Area, Spa, Sport Court, Storage Area, Barbecue, Pool, Security, Rec Multipurpose Room
- Services included: Common Area Maintenance, Exterior (Landscaping), Exterior Bldg Maintenance, Hot Water, Roof Maintenance, Sewer, Termite, Trash Pickup, Water, Pest Control, Clubhouse Paid
- Association name: Mission Verde
Other
Other facts
- Listing terms: Cal Vet,Cash,Conventional,FHA,VA
Price history
| Date | Event | Price |
|---|---|---|
| 5/30/2025 | Sold | $499,000$568/sqft |
Source: | ||
| 5/11/2025 | Pending sale | $499,000$568/sqft |
Source: | ||
| 4/17/2025 | Listed for sale | $499,000-0.2%$568/sqft |
Source: | ||
| 6/26/2023 | Sold | $500,000+5.3%$569/sqft |
Source: | ||
| 6/9/2023 | Pending sale | $474,900$541/sqft |
Source: | ||
Public tax history
| Year | Property taxes | Tax assessment |
|---|---|---|
| 2025 | $6,542 +3.9% | $520,198 +2% |
| 2024 | $6,295 +22% | $509,999 +19.9% |
| 2023 | $5,158 +2.8% | $425,523 +2% |
Find assessor info on the county website
Neighborhood: Grantville
Nearby schools
GreatSchools rating
- 6/10Juarez Elementary SchoolGrades: K-5Distance: 1 mi
- 7/10Taft Middle SchoolGrades: 6-8Distance: 1.7 mi
- 9/10Kearny College ConnectionsGrades: 9-12Distance: 3.1 mi
Get a cash offer in 3 minutes
Find out how much your home could sell for in as little as 3 minutes with a no-obligation cash offer.
Estimated market value
$496,200
Get a cash offer in 3 minutes
Find out how much your home could sell for in as little as 3 minutes with a no-obligation cash offer.
Estimated market value
$496,200



