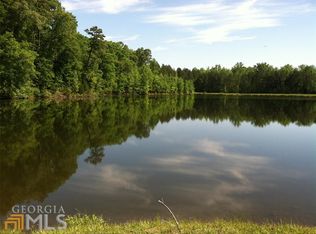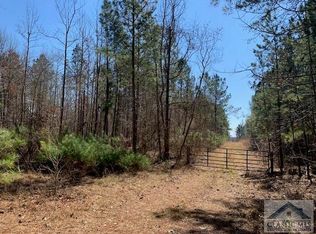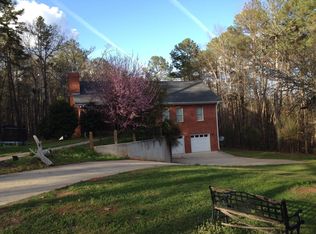Sold for $1,700,000 on 06/27/24
$1,700,000
6191 Colham Ferry Road, Watkinsville, GA 30677
6beds
--sqft
Single Family Residence
Built in 2017
38 Acres Lot
$1,896,300 Zestimate®
$--/sqft
$4,028 Estimated rent
Home value
$1,896,300
$1.67M - $2.18M
$4,028/mo
Zestimate® history
Loading...
Owner options
Explore your selling options
What's special
Welcome to Oconee County living at it's finest! Nestled on a secluded 38 acres, this gated estate boasts the main house, a large, detached shop, and a private, seven-acre lake with its own dock. The property embraces nature’s beauty and tranquility with scenic views, mature trees, wildlife, and plenty of recreational space. The meticulously maintained home was built in 2017 and offers an impressive layout. As you approach the house, note the architectural details, abundant windows, and cozy front porch. The thoughtful design is evident as you enter the home and walk through the coffered ceiling living room with fireplace to the north wing, where you will find two bedrooms and two baths. The spacious primary suite overlooks the lake and opens to a large porch. The ensuite bathroom has elevated double vanities with a separate tub, glass shower, and large closet featuring a custom organization system.
The gourmet kitchen is complete with granite countertops, modern appliances, ample countertop space, island, and breakfast room. A large eat-in counter stretches the length of the kitchen, which overlooks the vaulted keeping room and warm fireplace. Go either direction towards the screened-in porch or back porch to view the pristine lake and take in the peaceful sounds of nature and fresh air. The formal dining room is set up perfectly for family and friends to gather around for a meal or game night. Upstairs, you will find a lovely library landing and three generous bedrooms. The large first bedroom suite overlooks the lake. The second and third bedrooms are sizable with a Jack-and-Jill bathroom. Step into the large bonus area for a game room or playroom. The basement has an additional finished 1,493 sq. ft. that currently includes an additional game room with a ping pong table, gym, living room with fireplace, office, and a full bathroom. There is an equal amount of unfinished space in the basement for storage.
Every detail of the home speaks of quality craftsmanship and thoughtful design. The open and inviting living spaces seamlessly connect, providing an ideal environment for family gatherings and entertaining guests. The bedrooms are flooded with natural light, providing cozy sanctuaries for rest and relaxation. The master suite offers a luxurious escape with its well-appointed en suite bathroom and picturesque views that overlook the lush estate. The 2,300 sq. ft. detached shop is two-stories, equipped with a garage door , and ready for storage or conversion into animal spaces. Stepping outside, the property invites exploration and enjoyment. The expansive acreage offers opportunities for various outdoor activities, from leisurely strolls along nature trails to creating a garden oasis. Whether you are captivated by the idea of fishing on your shared lake or simply savoring the beauty of the changing seasons, this property offers an unparalleled experience of countryside living with the conveniences of high-speed internet, AT&T fiber-optic, and Direct TV Streaming services. This is a perfect opportunity to own an estate that has been lovingly cared for and is now ready to embrace new owners in warm and inviting spaces.
Zillow last checked: 8 hours ago
Listing updated: July 10, 2025 at 11:37am
Listed by:
Stephen Smith 706-248-8175,
Coldwell Banker Upchurch Realty
Bought with:
Stephen Smith, 351136
Coldwell Banker Upchurch Realty
Source: Hive MLS,MLS#: CM1014635 Originating MLS: Athens Area Association of REALTORS
Originating MLS: Athens Area Association of REALTORS
Facts & features
Interior
Bedrooms & bathrooms
- Bedrooms: 6
- Bathrooms: 5
- Full bathrooms: 5
- Main level bathrooms: 2
- Main level bedrooms: 2
Bedroom 1
- Level: Main
- Dimensions: 0 x 0
Bedroom 1
- Level: Lower
- Dimensions: 0 x 0
Bedroom 1
- Level: Upper
- Dimensions: 0 x 0
Bedroom 2
- Level: Main
- Dimensions: 0 x 0
Bedroom 2
- Level: Upper
- Dimensions: 0 x 0
Bedroom 3
- Level: Upper
- Dimensions: 0 x 0
Bathroom 1
- Level: Lower
- Dimensions: 0 x 0
Bathroom 1
- Level: Upper
- Dimensions: 0 x 0
Bathroom 1
- Level: Main
- Dimensions: 0 x 0
Bathroom 2
- Level: Upper
- Dimensions: 0 x 0
Bathroom 2
- Level: Main
- Dimensions: 0 x 0
Heating
- Central, Electric
Cooling
- Central Air, Electric
Appliances
- Included: Microwave, Oven, Range, Refrigerator
Features
- Tray Ceiling(s), Ceiling Fan(s), Cathedral Ceiling(s), Kitchen Island, Pantry, Vaulted Ceiling(s), In-Law Floorplan
- Flooring: Tile, Wood
- Basement: Bathroom,Full,Partially Finished,Unfinished
Interior area
- Finished area above ground: 4,246
- Finished area below ground: 1,492
Property
Parking
- Total spaces: 3
- Parking features: Attached, Garage Door Opener
- Garage spaces: 3
Features
- Fencing: Yard Fenced
- Waterfront features: Creek, Lake
Lot
- Size: 38 Acres
- Features: Level
Details
- Additional structures: Barn(s), Storage
- Parcel number: B 12A 005
- Zoning: AG
Construction
Type & style
- Home type: SingleFamily
- Architectural style: Traditional
- Property subtype: Single Family Residence
Materials
- Brick
Condition
- Year built: 2017
Utilities & green energy
- Sewer: Septic Tank
- Water: Private, Well
Community & neighborhood
Security
- Security features: Security System
Community
- Community features: None
Location
- Region: Watkinsville
- Subdivision: No Recorded Subdivision
HOA & financial
HOA
- Has HOA: Yes
Other
Other facts
- Listing agreement: Exclusive Agency
Price history
| Date | Event | Price |
|---|---|---|
| 6/27/2024 | Sold | $1,700,000-5.5% |
Source: | ||
| 5/15/2024 | Pending sale | $1,799,000 |
Source: | ||
| 3/29/2024 | Price change | $1,799,000-1.1% |
Source: | ||
| 2/26/2024 | Listed for sale | $1,819,000 |
Source: Hive MLS #1014635 Report a problem | ||
| 12/22/2023 | Listing removed | -- |
Source: Hive MLS #1009229 Report a problem | ||
Public tax history
| Year | Property taxes | Tax assessment |
|---|---|---|
| 2024 | $8,012 -2.9% | $565,021 +7.9% |
| 2023 | $8,252 +3.8% | $523,718 +12% |
| 2022 | $7,947 +8.5% | $467,448 +10.5% |
Find assessor info on the county website
Neighborhood: 30677
Nearby schools
GreatSchools rating
- 8/10Colham Ferry Elementary SchoolGrades: PK-5Distance: 8.9 mi
- 8/10Oconee County Middle SchoolGrades: 6-8Distance: 11.4 mi
- 10/10Oconee County High SchoolGrades: 9-12Distance: 10.9 mi
Schools provided by the listing agent
- Elementary: Colham Ferry
- Middle: Oconee County Middle
- High: Oconee High School
Source: Hive MLS. This data may not be complete. We recommend contacting the local school district to confirm school assignments for this home.

Get pre-qualified for a loan
At Zillow Home Loans, we can pre-qualify you in as little as 5 minutes with no impact to your credit score.An equal housing lender. NMLS #10287.
Sell for more on Zillow
Get a free Zillow Showcase℠ listing and you could sell for .
$1,896,300
2% more+ $37,926
With Zillow Showcase(estimated)
$1,934,226

