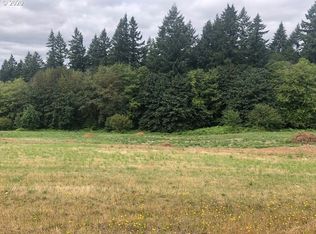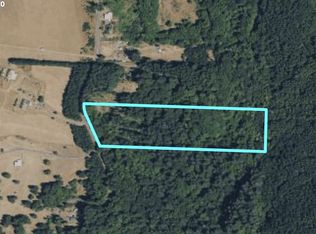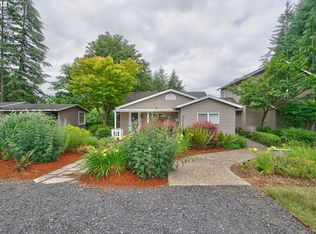Pristine Ranch Above the Columbia! Own the View forever from this rolling acreage high above the Valley. Views for miles- almost all useable fenced & X-Fenced land. 2,568 4 BR, 2 BTH, classic Ranch home. Open Great Room concept w/views from every window! AC, Metal Roof, Island Kitchen! 6 Stall barn, Round Pen, Arena, Paddocks & pastures. Great for Cattle/Horses. Creek on Property w/young timber. Gentle winds, sun, fruit orchard, PRIVACY is yours! Make the Country Life a reality!
This property is off market, which means it's not currently listed for sale or rent on Zillow. This may be different from what's available on other websites or public sources.


