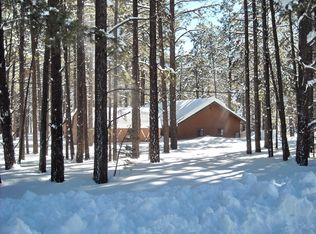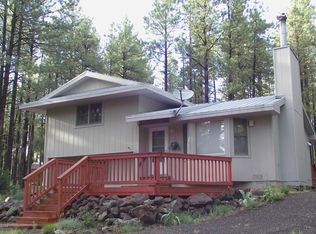Welcome to the ideal getaway for a weekend, Summer, and Winter retreat, or a full-time residence with year-round access. This spacious home, centered within 2.21 acres is heavily covered with mature Ponderosas, includes 5 bedrooms, 2.5 baths, 2 living areas, and a large kitchen. The home has a unique floor plan that gives it character & a good flow for entertaining. Multiple skylights & large windows provide natural lighting throughout. The large wood beams that covers most of the downstairs ceiling adds rustic charm to this home. This cabin retreat borders on the National Forest, is a little more than an hour away from the Grand Canyon, and wildlife is often seen on the property. Find serenity and comfort with multiple fireplaces, decks & balconies.
This property is off market, which means it's not currently listed for sale or rent on Zillow. This may be different from what's available on other websites or public sources.

