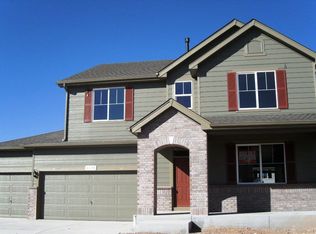Sold for $800,000 on 07/08/25
$800,000
6190 Gold Dust Rd, Timnath, CO 80547
5beds
4baths
6,137sqft
Residential-Detached, Residential
Built in 2009
9,905 Square Feet Lot
$800,900 Zestimate®
$130/sqft
$3,118 Estimated rent
Home value
$800,900
$761,000 - $841,000
$3,118/mo
Zestimate® history
Loading...
Owner options
Explore your selling options
What's special
Beautiful home that consists of 6,137 Sq.Ft. on Corner Lot in handy location just minutes from I-25 & Harmony in one of Northern Colorado's premier neighborhoods. This 5 Bed 4 Bath offers multiple Bonus areas including Indoor/Outdoor Patio that provides gathering options & Unfin. Basement. Stainless steel, gas range, double ovens, & Island w/quartz countertops. Upgrade features include Coffered ceilings, 5 piece Master Bath & Walk-In Closets. Neighborhood pool, park, community center & rec room access.
Zillow last checked: 8 hours ago
Listing updated: July 08, 2025 at 10:26pm
Listed by:
Sasha Bannister 970-286-1387,
eXp Realty LLC
Bought with:
Non-IRES Agent
Non-IRES
Source: IRES,MLS#: 1032162
Facts & features
Interior
Bedrooms & bathrooms
- Bedrooms: 5
- Bathrooms: 4
- Main level bedrooms: 1
Primary bedroom
- Area: 391
- Dimensions: 23 x 17
Bedroom 2
- Area: 210
- Dimensions: 14 x 15
Bedroom 3
- Area: 170
- Dimensions: 10 x 17
Bedroom 4
- Area: 228
- Dimensions: 12 x 19
Bedroom 5
- Area: 156
- Dimensions: 13 x 12
Dining room
- Area: 208
- Dimensions: 16 x 13
Kitchen
- Area: 208
- Dimensions: 13 x 16
Living room
- Area: 483
- Dimensions: 23 x 21
Heating
- Forced Air
Cooling
- Central Air
Appliances
- Included: Gas Range/Oven, Self Cleaning Oven, Double Oven
- Laundry: Washer/Dryer Hookups, Main Level
Features
- High Speed Internet, Separate Dining Room, Cathedral/Vaulted Ceilings, Pantry, Walk-In Closet(s), Jack & Jill Bathroom, Kitchen Island, High Ceilings, Walk-in Closet, 9ft+ Ceilings
- Flooring: Wood, Laminate
- Windows: Window Coverings, Double Pane Windows
- Basement: Full,Unfinished
Interior area
- Total structure area: 6,137
- Total interior livable area: 6,137 sqft
- Finished area above ground: 4,112
- Finished area below ground: 2,025
Property
Parking
- Total spaces: 3
- Parking features: Oversized
- Attached garage spaces: 3
- Details: Garage Type: Attached
Accessibility
- Accessibility features: Level Lot, Level Drive, Low Carpet, Other Access, Main Floor Bath, Accessible Bedroom
Features
- Levels: Two
- Stories: 2
- Patio & porch: Patio, Enclosed
- Fencing: Fenced
Lot
- Size: 9,905 sqft
- Features: Curbs, Gutters, Sidewalks, Lawn Sprinkler System, Corner Lot
Details
- Parcel number: R1639710
- Zoning: RES
- Special conditions: Private Owner
Construction
Type & style
- Home type: SingleFamily
- Property subtype: Residential-Detached, Residential
Materials
- Wood/Frame, Brick, Composition Siding
- Roof: Composition
Condition
- Not New, Previously Owned
- New construction: No
- Year built: 2009
Details
- Builder name: DR Horton
Utilities & green energy
- Electric: Electric, Xcel
- Gas: Natural Gas, Xcel
- Sewer: City Sewer
- Water: City Water, FCLWD
- Utilities for property: Natural Gas Available, Electricity Available, Trash: Ram
Green energy
- Energy efficient items: Southern Exposure
Community & neighborhood
Community
- Community features: Clubhouse, Pool, Fitness Center, Park
Location
- Region: Timnath
- Subdivision: Timnath South Sub 1st Fil,
Other
Other facts
- Listing terms: Cash,Conventional,FHA,VA Loan
- Road surface type: Concrete
Price history
| Date | Event | Price |
|---|---|---|
| 7/8/2025 | Sold | $800,000+0%$130/sqft |
Source: | ||
| 5/27/2025 | Pending sale | $799,900$130/sqft |
Source: | ||
| 5/19/2025 | Price change | $799,900-1.8%$130/sqft |
Source: | ||
| 5/9/2025 | Price change | $814,900-1.8%$133/sqft |
Source: | ||
| 4/25/2025 | Listed for sale | $829,900+12.9%$135/sqft |
Source: | ||
Public tax history
| Year | Property taxes | Tax assessment |
|---|---|---|
| 2024 | $7,154 +23% | $53,842 -1% |
| 2023 | $5,817 -1.5% | $54,363 +33.7% |
| 2022 | $5,907 +2.9% | $40,651 -2.8% |
Find assessor info on the county website
Neighborhood: 80547
Nearby schools
GreatSchools rating
- 9/10Bethke Elementary SchoolGrades: K-5Distance: 1 mi
- 8/10Kinard Core Knowledge Middle SchoolGrades: 6-8Distance: 3.2 mi
- 8/10Fossil Ridge High SchoolGrades: 9-12Distance: 3 mi
Schools provided by the listing agent
- Elementary: Bethke
- Middle: Timnath Middle-High School
- High: Timnath Middle-High School
Source: IRES. This data may not be complete. We recommend contacting the local school district to confirm school assignments for this home.
Get a cash offer in 3 minutes
Find out how much your home could sell for in as little as 3 minutes with a no-obligation cash offer.
Estimated market value
$800,900
Get a cash offer in 3 minutes
Find out how much your home could sell for in as little as 3 minutes with a no-obligation cash offer.
Estimated market value
$800,900
