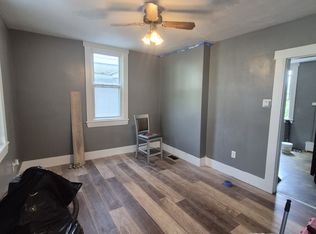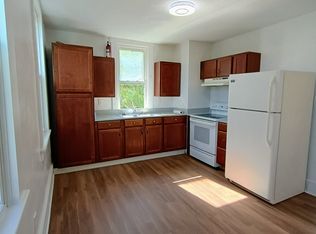Closed
$105,000
619 Yoder St, Johnstown, PA 15901
4beds
2,388sqft
Single Family Residence
Built in ----
6,534 Square Feet Lot
$-- Zestimate®
$44/sqft
$1,370 Estimated rent
Home value
Not available
Estimated sales range
Not available
$1,370/mo
Zestimate® history
Loading...
Owner options
Explore your selling options
What's special
This charming two-story Johnstown home offers spacious living with 4 bedrooms and 2 full baths. The first floor features a bright and inviting living room, a dining room with built-in shelving, and a cozy family room, ideal for relaxation and entertaining. The large kitchen is a chef's dream, boasting plenty of cabinets, a generous island for meal prep, and a separate pantry room for extra storage. Convenience is key with first-floor laundry. Upstairs, you'll find 3 well-sized bedrooms, each with walk-in closets, and a 4th bedroom featuring built-in shelving. The large bathroom includes a walk-in shower and soaking tub. Enjoy stunning city views from various rooms in the home, including 2 bedrooms with balcony access. Detached Garage!
Zillow last checked: 8 hours ago
Listing updated: June 03, 2025 at 10:34pm
Listed by:
Danielle J Zahurak,
CENTURY 21 ALL SERVICE, INC.,
Cody Hess,
CENTURY 21 ALL SERVICE, INC.
Bought with:
Ralph Rossi, RS344016
PERRY WELLINGTON REALTY
Source: CSMLS,MLS#: 96036105
Facts & features
Interior
Bedrooms & bathrooms
- Bedrooms: 4
- Bathrooms: 2
- Full bathrooms: 2
Primary bedroom
- Description: Walk-In Closet, Balcony Access, W/W, Cf
- Level: Second
- Area: 270.58
- Dimensions: 17 x 15.92
Bedroom 1
- Description: Walk-In Closet, Hardwood Floors, Cf
- Level: Second
Bedroom 2
- Description: Built-Ins, Hardwood Floors, Cf
- Level: Second
- Area: 182.26
- Dimensions: 15.08 x 12.08
Bedroom 3
- Description: Walk-In Closet, Balcony Access, W/W, Cf
- Level: Second
- Area: 200.38
- Dimensions: 16.58 x 12.08
Bathroom 1
- Description: Tile Floors, Vanity, Tub, Toilet
- Level: First
- Area: 42.34
- Dimensions: 7.58 x 5.58
Bathroom 4
- Description: Walk-In Shower, Soaking Tub, Vanity
- Level: Second
- Area: 105.42
- Dimensions: 9.17 x 11.5
Dining room
- Description: Hardwood Flooring, Built-In Shelving, Cf
- Level: First
- Area: 237.67
- Dimensions: 15.5 x 15.33
Family room
- Description: Lux Vinyl Flooring, Closet, Bay Window
- Level: First
- Area: 242.31
- Dimensions: 20.33 x 11.92
Kitchen
- Description: Lux Vinyl Flooring, Large Island, Pantry
- Level: First
- Area: 254.17
- Dimensions: 20.33 x 12.5
Living room
- Description: Hardwood Flooring, Ceiling Fan
- Level: First
- Area: 209.25
- Dimensions: 15.5 x 13.5
Heating
- Hot Water
Cooling
- Ceiling Fan(s)
Appliances
- Laundry: Main Level, First Level, W/D Hook-Ups, Laundry Tub
Features
- Bath Updated, Bookcases, Eat-in Kitchen, Kitchen Updated, Pantry, Walk-In Closet(s)
- Flooring: Carpet, Hardwood, Vinyl Plank
- Windows: Bay Window(s), Double Pane Windows
- Basement: Full,Unfinished,Walk-Out Access
- Attic: Walk-up
- Has fireplace: No
Interior area
- Total structure area: 2,388
- Total interior livable area: 2,388 sqft
- Finished area above ground: 2,388
- Finished area below ground: 0
Property
Parking
- Total spaces: 1
- Parking features: Detached, On Street
- Garage spaces: 1
- Has uncovered spaces: Yes
Features
- Levels: Two
- Patio & porch: Covered, Deck
- Exterior features: Balcony
- Pool features: None
- Has spa: Yes
- Spa features: Bath
Lot
- Size: 6,534 sqft
- Dimensions: 40 x 140; 10 x 122
- Features: Irregular Lot
Details
- Parcel number: 076001275
- Zoning description: Residential
Construction
Type & style
- Home type: SingleFamily
- Architectural style: Two Story
- Property subtype: Single Family Residence
Materials
- Aluminum Siding
- Roof: Shingle
Condition
- Year built: 0
Utilities & green energy
- Sewer: Public Sewer
- Water: Public
- Utilities for property: Natural Gas Connected
Community & neighborhood
Location
- Region: Johnstown
Price history
| Date | Event | Price |
|---|---|---|
| 6/4/2025 | Pending sale | $115,000+9.5%$48/sqft |
Source: | ||
| 6/3/2025 | Sold | $105,000-8.7%$44/sqft |
Source: | ||
| 5/9/2025 | Contingent | $115,000$48/sqft |
Source: | ||
| 4/2/2025 | Listed for sale | $115,000$48/sqft |
Source: | ||
| 3/30/2025 | Contingent | $115,000$48/sqft |
Source: | ||
Public tax history
| Year | Property taxes | Tax assessment |
|---|---|---|
| 2025 | $1,437 | $10,920 |
| 2024 | $1,437 | $10,920 |
| 2023 | $1,437 -0.4% | $10,920 |
Find assessor info on the county website
Neighborhood: 15901
Nearby schools
GreatSchools rating
- 2/10Greater Johnstown Middle SchoolGrades: 5-7Distance: 0.8 mi
- 2/10Greater Johnstown Senior High SchoolGrades: 8-12Distance: 1.2 mi
- 3/10Greater Johnstown Elementary SchoolGrades: PK-4Distance: 1.8 mi
Schools provided by the listing agent
- District: Greater Johnstown Area
Source: CSMLS. This data may not be complete. We recommend contacting the local school district to confirm school assignments for this home.
Get pre-qualified for a loan
At Zillow Home Loans, we can pre-qualify you in as little as 5 minutes with no impact to your credit score.An equal housing lender. NMLS #10287.

