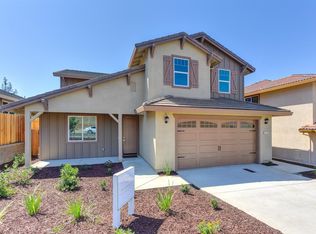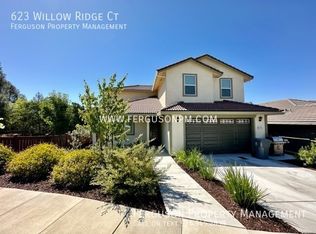Closed
$785,000
619 Willow Ridge Ct, Folsom, CA 95630
3beds
1,875sqft
Single Family Residence
Built in 2019
7,287.59 Square Feet Lot
$778,900 Zestimate®
$419/sqft
$3,099 Estimated rent
Home value
$778,900
$709,000 - $857,000
$3,099/mo
Zestimate® history
Loading...
Owner options
Explore your selling options
What's special
This former model home sets the standard for beauty, function + elevated living. With scenic trails & easy access in every direction, this move in ready home delivers on lifestyle, comfort & carefree living.
Zillow last checked: 8 hours ago
Listing updated: May 30, 2025 at 05:58pm
Listed by:
Andrea Duane DRE #01466952 916-365-3697,
Real Broker
Bought with:
Fares Alie, DRE #01324739
Berkshire Hathaway HomeServices-Drysdale Properties
Source: MetroList Services of CA,MLS#: 225033020Originating MLS: MetroList Services, Inc.
Facts & features
Interior
Bedrooms & bathrooms
- Bedrooms: 3
- Bathrooms: 3
- Full bathrooms: 3
Primary bedroom
- Features: Ground Floor, Walk-In Closet
Primary bathroom
- Features: Shower Stall(s), Double Vanity, Granite Counters, Sunken Tub, Tile, Window
Dining room
- Features: Bar, Dining/Family Combo
Kitchen
- Features: Pantry Closet, Granite Counters, Kitchen Island, Kitchen/Family Combo
Heating
- Central
Cooling
- Ceiling Fan(s), Central Air
Appliances
- Included: Built-In Gas Oven, Built-In Gas Range, Dishwasher, Disposal, Double Oven, Plumbed For Ice Maker
- Laundry: Laundry Room, Cabinets, Sink, Gas Dryer Hookup, Inside Room
Features
- Flooring: Carpet, Tile
- Has fireplace: No
Interior area
- Total interior livable area: 1,875 sqft
Property
Parking
- Total spaces: 2
- Parking features: Garage Faces Front
- Garage spaces: 2
Features
- Stories: 1
- Fencing: Fenced,Wood
Lot
- Size: 7,287 sqft
- Features: Auto Sprinkler F&R, Cul-De-Sac, Greenbelt
Details
- Parcel number: 07120900190000
- Zoning description: RES
- Special conditions: Standard
- Other equipment: Networked
Construction
Type & style
- Home type: SingleFamily
- Architectural style: Traditional
- Property subtype: Single Family Residence
Materials
- Stone, Stucco, Frame
- Foundation: Slab
- Roof: Tile
Condition
- Year built: 2019
Details
- Builder name: Capital Valley Homes LLC
Utilities & green energy
- Sewer: In & Connected
- Water: Meter on Site, Public
- Utilities for property: Cable Available, Solar, Internet Available, Natural Gas Available, Natural Gas Connected
Green energy
- Energy generation: Solar
Community & neighborhood
Location
- Region: Folsom
Other
Other facts
- Price range: $785K - $785K
- Road surface type: Paved
Price history
| Date | Event | Price |
|---|---|---|
| 5/20/2025 | Sold | $785,000-1.3%$419/sqft |
Source: MetroList Services of CA #225033020 Report a problem | ||
| 5/7/2025 | Pending sale | $795,000$424/sqft |
Source: MetroList Services of CA #225033020 Report a problem | ||
| 4/16/2025 | Listed for sale | $795,000+1.9%$424/sqft |
Source: MetroList Services of CA #225033020 Report a problem | ||
| 11/5/2020 | Sold | $780,000+0%$416/sqft |
Source: MetroList Services of CA #20049821 Report a problem | ||
| 9/11/2020 | Pending sale | $779,900$416/sqft |
Source: Frank Guidi #20049821 Report a problem | ||
Public tax history
| Year | Property taxes | Tax assessment |
|---|---|---|
| 2025 | $11,678 -3.5% | $844,186 +2% |
| 2024 | $12,096 +1.2% | $827,634 +2% |
| 2023 | $11,957 +2% | $811,407 +2% |
Find assessor info on the county website
Neighborhood: Central District
Nearby schools
GreatSchools rating
- 7/10Natoma Station Elementary SchoolGrades: K-5Distance: 1 mi
- 7/10Sutter Middle SchoolGrades: 6-8Distance: 1.1 mi
- 10/10Folsom High SchoolGrades: 9-12Distance: 0.8 mi
Get a cash offer in 3 minutes
Find out how much your home could sell for in as little as 3 minutes with a no-obligation cash offer.
Estimated market value$778,900
Get a cash offer in 3 minutes
Find out how much your home could sell for in as little as 3 minutes with a no-obligation cash offer.
Estimated market value
$778,900

