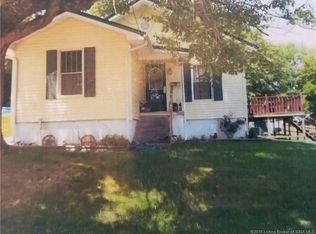Sold for $46,700 on 05/14/25
$46,700
619 Walnut St, Paoli, IN 47454
2beds
980sqft
Single Family Residence
Built in 1922
10,454.4 Square Feet Lot
$47,200 Zestimate®
$48/sqft
$1,002 Estimated rent
Home value
$47,200
Estimated sales range
Not available
$1,002/mo
Zestimate® history
Loading...
Owner options
Explore your selling options
What's special
Welcome to 619 Walnut Street. Fixer upper alert! Come check out this excellent investment opportunity in Paoli. This home sits close to downtown, shopping, restaurants, and more. This spacious bungalow mainly needs cosmetic work allowing you to put your personal touch on it. A covered front porch, that spans the width of the home, greets you as you walk up. Heading inside brings you into the formal living room. You will immediately love the potential that the original hardwood floors, 9' ceilings, and abundant natural light provide. Off to the side of the living room is the first of two bedrooms. The large doorway off the back of the living room leads into the formal dining room. Behind the dining room is the kitchen. The hallway off the side of the dining room leads to the other bedroom and the full bath. Upstairs is a huge, floored attic space, 694 sq. ft., that could easily be finished into more living space. This could make for a great primary suite, kids' playroom, or office. Downstairs is a full, daylight, unfinished basement providing ample storage space. Out back is a nice sized yard. The long driveway provides plenty of parking space. Don't miss this one and schedule a showing today! This property is being sold "as-is."
Zillow last checked: 8 hours ago
Listing updated: May 15, 2025 at 06:52am
Listed by:
Jack C May 502-855-3100,
May Team REALTORS
Bought with:
NON MEMBER
Source: GLARMLS,MLS#: 1682736
Facts & features
Interior
Bedrooms & bathrooms
- Bedrooms: 2
- Bathrooms: 1
- Full bathrooms: 1
Primary bedroom
- Level: First
Bedroom
- Level: First
Full bathroom
- Level: First
Dining room
- Level: First
Kitchen
- Level: First
Living room
- Level: First
Other
- Description: 3rd Bedroom/Flex Space
- Level: Second
Heating
- Forced Air, Natural Gas
Cooling
- Central Air
Features
- Basement: Unfinished,Exterior Entry
- Has fireplace: No
Interior area
- Total structure area: 980
- Total interior livable area: 980 sqft
- Finished area above ground: 980
- Finished area below ground: 0
Property
Parking
- Parking features: Off Street, Driveway
- Has uncovered spaces: Yes
Features
- Stories: 2
- Patio & porch: Porch
- Fencing: None
Lot
- Size: 10,454 sqft
- Dimensions: < 1/4 Acre
- Features: Cleared
Details
- Parcel number: 590636405027.000012
Construction
Type & style
- Home type: SingleFamily
- Architectural style: Bungalow
- Property subtype: Single Family Residence
Materials
- Wood Frame, Aluminum Siding
- Foundation: Concrete Perimeter
- Roof: Shingle
Condition
- Year built: 1922
Utilities & green energy
- Sewer: Public Sewer
- Water: Public
- Utilities for property: Electricity Connected, Natural Gas Connected
Community & neighborhood
Location
- Region: Paoli
- Subdivision: None
HOA & financial
HOA
- Has HOA: No
Price history
| Date | Event | Price |
|---|---|---|
| 5/14/2025 | Sold | $46,700-6.6%$48/sqft |
Source: | ||
| 4/12/2025 | Pending sale | $49,999$51/sqft |
Source: | ||
| 4/8/2025 | Listed for sale | $49,999$51/sqft |
Source: | ||
| 3/29/2025 | Pending sale | $49,999$51/sqft |
Source: | ||
| 3/26/2025 | Listed for sale | $49,999+0.2%$51/sqft |
Source: | ||
Public tax history
| Year | Property taxes | Tax assessment |
|---|---|---|
| 2024 | $322 -6.1% | $75,900 +19.5% |
| 2023 | $343 +8.5% | $63,500 +5.8% |
| 2022 | $316 -5.4% | $60,000 +11.5% |
Find assessor info on the county website
Neighborhood: 47454
Nearby schools
GreatSchools rating
- 6/10Throop Elementary SchoolGrades: PK-6Distance: 0.9 mi
- 5/10Paoli Jr & Sr High SchoolGrades: 7-12Distance: 1 mi
