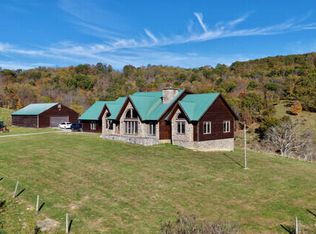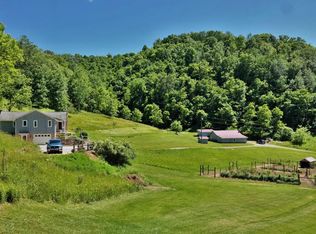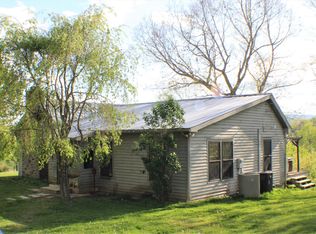Looking for a stylish home in a peaceful and private setting just 25 minutes to Historic Lewisburg? You have found it! This well-maintained home features three bedrooms, three bathrooms and OUTSTANDING outdoor areas to include a huge, new Trex deck, screened porches on both the front and the rear of the home and a stone terrace on the lower level. Add in 16+ acres, new fencing, a pond, a mix of woods and lawn and this one is too good to miss.
This property is off market, which means it's not currently listed for sale or rent on Zillow. This may be different from what's available on other websites or public sources.



