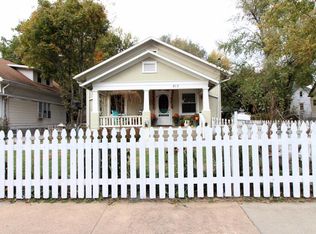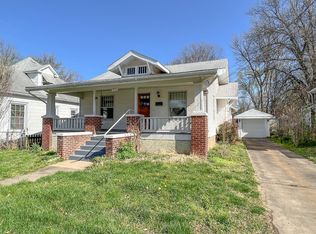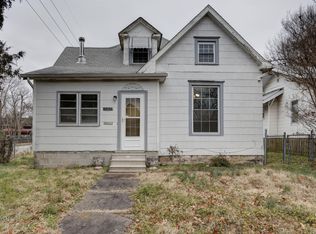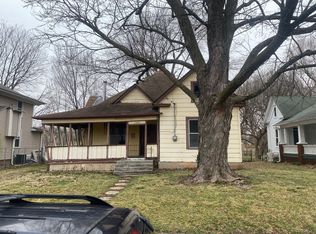An Original 1909 Sears, Roebuck & Co. Home - Niota Model for $969. This home was featured as The News-Leader's Home of the Week in November, 2000. Featured in the 748 s/f on the main floor is the formal living room, sitting room, dining room, and eat-in kitchen. Upstairs you will find 3 bedrooms and the 1 bathroom in this home. The basement is partially finished as a family room, and includes the laundry facilities and additional storage. There is a 1-car detached garage and a pretty and private backyard with its tree-shaded patio. Many features of the original home have been saved including the hot-water heating system and the radiators with their custom covers. The owner has plenty of documentation including the abstract dating back to the first half of the 1800's.
This property is off market, which means it's not currently listed for sale or rent on Zillow. This may be different from what's available on other websites or public sources.




