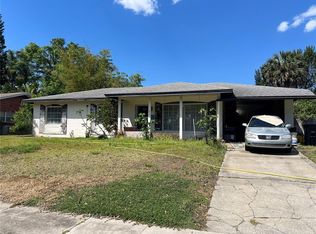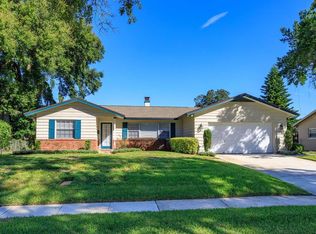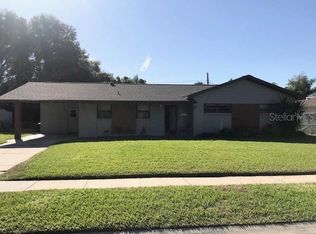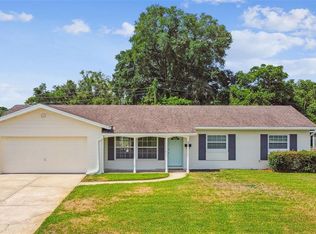Sold for $395,000 on 02/21/25
$395,000
619 Vandenberg St, Altamonte Springs, FL 32701
3beds
1,630sqft
Single Family Residence
Built in 1964
8,610 Square Feet Lot
$391,400 Zestimate®
$242/sqft
$2,353 Estimated rent
Home value
$391,400
$356,000 - $431,000
$2,353/mo
Zestimate® history
Loading...
Owner options
Explore your selling options
What's special
Just wait until you step into this delightful home with over $80,000 in recent updates and renovations. This home radiates a cool and modern farmhouse charm and is conveniently located just off Maitland Ave offering quick access to tons of restaurants, shopping, Lake Lily, Winter Park Village and easy access to expressways. This home is perfectly positioned to embrace both tranquility and connectivity. Spanning 1,630 square feet, this 3-bedroom, 2-bathroom + office and bonus space home, is perfectly appointed with recent renovations including newer roof (2018), new windows and doors (2021), updated electrical (2017), updated HVAC (2017) and new insulation and duct work (2021). The owners have also kept the unique character with original brick and wood beams, from the old Seminole County courthouse, making for a great conversation starter. The warm and welcoming interior flows beautifully, featuring a beautiful focal point fireplace, large dinging and living rooms, expansive laundry room with tons of storage space and updated bathrooms. Step outside to discover your peaceful outdoor sanctuary, complete with eye-catching landscaping such as large stepping stones and a fire pit area. New irrigation was also added in 2019. The multiple outdoor spaces feature separate areas for lounging and an included play-set that promises fun for everyone. Don’t let this opportunity slip away! Reach out today to schedule a private showing and discover your new home!
Zillow last checked: 8 hours ago
Listing updated: February 21, 2025 at 11:53am
Listing Provided by:
Anne-Marie Wurzel 407-702-3610,
MAINFRAME REAL ESTATE 407-513-4257
Bought with:
Shelby Serrao, 3438723
COMPASS FLORIDA LLC
Source: Stellar MLS,MLS#: O6266050 Originating MLS: Orlando Regional
Originating MLS: Orlando Regional

Facts & features
Interior
Bedrooms & bathrooms
- Bedrooms: 3
- Bathrooms: 2
- Full bathrooms: 2
Primary bedroom
- Features: Built-in Closet
- Level: First
- Dimensions: 10x14
Bedroom 2
- Features: Built-in Closet
- Level: First
- Dimensions: 11x10
Bedroom 3
- Features: Built-in Closet
- Level: First
- Dimensions: 11x10
Primary bathroom
- Level: First
- Dimensions: 10x5
Bonus room
- Features: No Closet
- Level: First
- Dimensions: 10x9
Dinette
- Level: First
- Dimensions: 13x10
Kitchen
- Level: First
- Dimensions: 15x9
Laundry
- Level: First
- Dimensions: 20x6
Living room
- Level: First
- Dimensions: 13x17
Office
- Level: First
- Dimensions: 8x10
Heating
- Central, Electric
Cooling
- Central Air
Appliances
- Included: Dishwasher, Disposal, Electric Water Heater, Range, Refrigerator
- Laundry: Inside, Laundry Room
Features
- Ceiling Fan(s), Thermostat
- Flooring: Terrazzo
- Doors: Sliding Doors
- Has fireplace: Yes
- Fireplace features: Wood Burning
Interior area
- Total structure area: 2,195
- Total interior livable area: 1,630 sqft
Property
Parking
- Total spaces: 2
- Parking features: Driveway, Garage Door Opener, Garage Faces Side
- Attached garage spaces: 2
- Has uncovered spaces: Yes
Features
- Levels: One
- Stories: 1
- Patio & porch: Covered, Front Porch, Porch, Rear Porch
- Exterior features: Courtyard, Rain Gutters, Sidewalk
- Fencing: Chain Link
Lot
- Size: 8,610 sqft
- Residential vegetation: Mature Landscaping, Trees/Landscaped
Details
- Parcel number: 2421295040D000140
- Zoning: R-1A
- Special conditions: None
Construction
Type & style
- Home type: SingleFamily
- Property subtype: Single Family Residence
Materials
- Block
- Foundation: Slab
- Roof: Shingle
Condition
- New construction: No
- Year built: 1964
Utilities & green energy
- Sewer: Public Sewer
- Water: Public
- Utilities for property: BB/HS Internet Available, Cable Connected, Electricity Connected, Sewer Connected, Water Connected
Community & neighborhood
Location
- Region: Altamonte Springs
- Subdivision: OAKLAND ESTATES 1ST SEC
HOA & financial
HOA
- Has HOA: No
Other fees
- Pet fee: $0 monthly
Other financial information
- Total actual rent: 0
Other
Other facts
- Listing terms: Cash,Conventional
- Ownership: Fee Simple
- Road surface type: Paved, Asphalt
Price history
| Date | Event | Price |
|---|---|---|
| 2/21/2025 | Sold | $395,000$242/sqft |
Source: | ||
| 1/22/2025 | Pending sale | $395,000$242/sqft |
Source: | ||
| 1/16/2025 | Listed for sale | $395,000+129.7%$242/sqft |
Source: | ||
| 1/14/2017 | Sold | $172,000+4.2%$106/sqft |
Source: Public Record | ||
| 12/7/2016 | Pending sale | $165,000$101/sqft |
Source: EMPIRE NETWORK REALTY #O5479323 | ||
Public tax history
| Year | Property taxes | Tax assessment |
|---|---|---|
| 2024 | $4,471 -0.6% | $303,797 +11.3% |
| 2023 | $4,496 +8% | $273,040 +10% |
| 2022 | $4,162 +9.4% | $248,218 +10% |
Find assessor info on the county website
Neighborhood: 32701
Nearby schools
GreatSchools rating
- 3/10Lake Orienta Elementary SchoolGrades: PK-5Distance: 0.2 mi
- 5/10Milwee Middle SchoolGrades: 6-8Distance: 2.5 mi
- 6/10Lyman High SchoolGrades: PK,9-12Distance: 2.9 mi
Schools provided by the listing agent
- Elementary: Lake Orienta Elementary
- Middle: Milwee Middle
- High: Lyman High
Source: Stellar MLS. This data may not be complete. We recommend contacting the local school district to confirm school assignments for this home.
Get a cash offer in 3 minutes
Find out how much your home could sell for in as little as 3 minutes with a no-obligation cash offer.
Estimated market value
$391,400
Get a cash offer in 3 minutes
Find out how much your home could sell for in as little as 3 minutes with a no-obligation cash offer.
Estimated market value
$391,400



