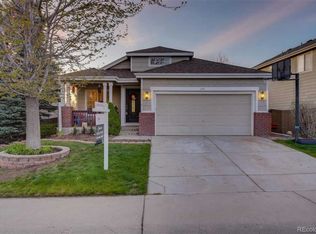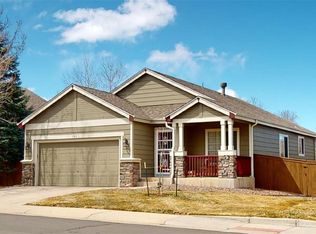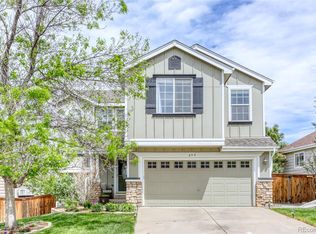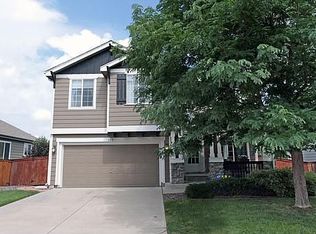Newly renovated & guaranteed to wow, this move-in ready, 3 bed, 3 bath house in coveted Eastridge is sure to please even the pickiest of buyers! The main level features vaulted ceilings in the light-filled living room, a bright white eat-in kitchen w/rococo granite, subway tile backsplash, stainless steel appliances, & modern farmhouse hardware. The open-concept family room just below is adorned with a gas fireplace, offers a convenient ½ bath & has big backyard views. The second level boasts 2 good size bedrooms w/a jack & jill bath & the master retreat. The cozy loft space at the top of the stairs makes for a good reading nook or an office. The basement w/ egress windows & rough-in plumbing is ready to finish. Other highlights include: fenced back yard & large deck, charming front porch, 2-car attached garage. Walking distance to Foothills Park, Civic Green Park, Highlands Ranch Library, Lansdowne Arms Bistro & Pub, Old Blinking Light Kitchen & Cocktails, The Bundt Shoppe and more.
This property is off market, which means it's not currently listed for sale or rent on Zillow. This may be different from what's available on other websites or public sources.



